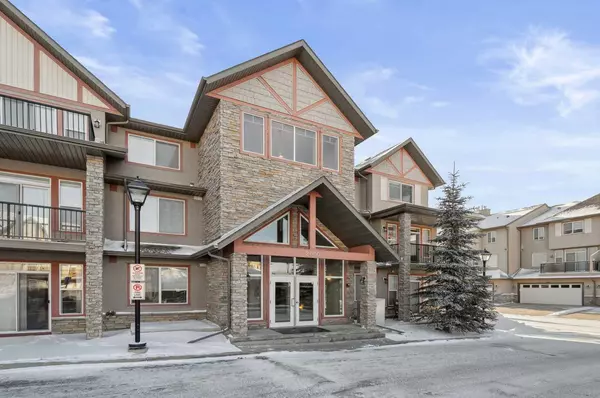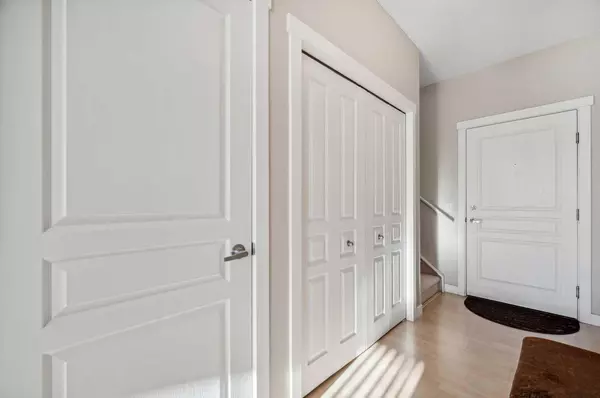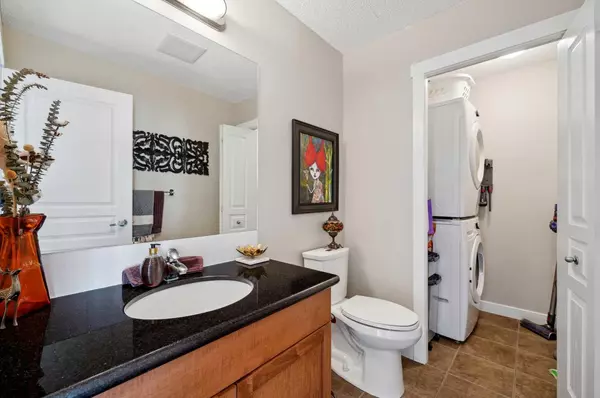For more information regarding the value of a property, please contact us for a free consultation.
211 Aspen Stone BLVD SW #2204 Calgary, AB T3H 0K1
Want to know what your home might be worth? Contact us for a FREE valuation!

Our team is ready to help you sell your home for the highest possible price ASAP
Key Details
Sold Price $376,000
Property Type Condo
Sub Type Apartment
Listing Status Sold
Purchase Type For Sale
Square Footage 1,155 sqft
Price per Sqft $325
Subdivision Aspen Woods
MLS® Listing ID A2101288
Sold Date 01/31/24
Style Apartment
Bedrooms 2
Full Baths 2
Half Baths 1
Condo Fees $722/mo
Originating Board Calgary
Year Built 2008
Annual Tax Amount $1,810
Tax Year 2023
Property Description
Exemplifying Exceptional Value in Aspen Woods, this luminous and meticulously crafted condominium presents an impressive living experience, boasting a substantial 1155 square feet of meticulously developed space. The residence is thoughtfully designed with a focus on open-concept living, offering a seamless flow throughout. Upon entering, the main floor unveils a gracious dining room, featuring access to a expansive south-facing balcony, creating an ideal space for al fresco dining or leisurely relaxation. The adjacent living room is adorned with sophisticated track lighting and wall sconces, complemented by a focal point in the form of a corner mantled gas fireplace. This floor also conveniently hosts a well-appointed 2-piece bathroom, enhancing the overall functionality and convenience of the space. The kitchen, a culinary enthusiast's dream, is outfitted with high-end stainless steel appliances, resplendent maple cabinetry, and gleaming granite countertops. This culinary haven seamlessly combines aesthetics and functionality, providing an ideal space for both culinary creativity and daily living. Ascending to the upper level, the residence unveils two generously proportioned bedrooms, each appointed with meticulous attention to detail. These bedrooms share access to two full baths, offering an elevated level of comfort and privacy. The spacious master bedroom, a true retreat, is highlighted by a luxurious 4-piece ensuite . The Second Bedroom has an additional south-facing balcony, creating a private oasis bathed in natural light. Situated strategically, this condominium enjoys close proximity to various amenities, including shopping centers, the anticipated C-Train expansion, upscale restaurants, medical facilities, and parks. Additionally, its location affords residents a swift commute to downtown, enhancing the overall appeal and convenience of the property. Also right next to the newly finished highway. In conclusion, this residence in Aspen Woods not only delivers outstanding value but also encapsulates a harmonious blend of style, functionality, and strategic location. Immerse yourself in the epitome of sophisticated condominium living, where every detail has been meticulously considered for an elevated lifestyle experience.
Location
Province AB
County Calgary
Area Cal Zone W
Zoning DC
Direction S
Rooms
Other Rooms 1
Interior
Interior Features Breakfast Bar, Built-in Features, Walk-In Closet(s)
Heating Baseboard, Natural Gas
Cooling None
Flooring Carpet, Ceramic Tile, Hardwood
Fireplaces Number 1
Fireplaces Type Gas
Appliance Dishwasher, Dryer, Electric Stove, Microwave, Range Hood, Refrigerator, Washer, Window Coverings
Laundry In Unit
Exterior
Parking Features Stall, Titled, Underground
Garage Description Stall, Titled, Underground
Community Features Park, Playground, Schools Nearby, Shopping Nearby, Sidewalks, Street Lights
Amenities Available Elevator(s), Parking, Visitor Parking
Roof Type Asphalt Shingle
Porch Balcony(s)
Exposure S
Total Parking Spaces 1
Building
Story 3
Foundation Poured Concrete
Architectural Style Apartment
Level or Stories Multi Level Unit
Structure Type Stone,Vinyl Siding,Wood Frame
Others
HOA Fee Include Common Area Maintenance,Gas,Heat,Insurance,Maintenance Grounds,Professional Management,Reserve Fund Contributions,Snow Removal,Trash,Water
Restrictions None Known
Ownership Private
Pets Allowed Restrictions
Read Less



