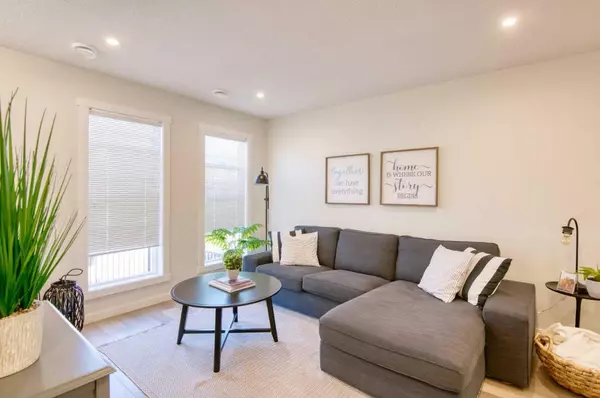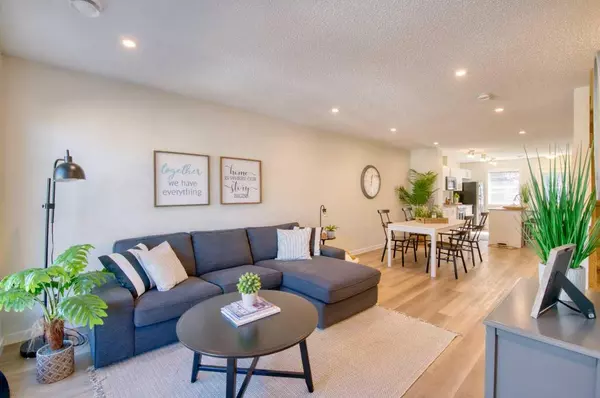For more information regarding the value of a property, please contact us for a free consultation.
54 Livingston Parade NE Calgary, AB T4B3P6
Want to know what your home might be worth? Contact us for a FREE valuation!

Our team is ready to help you sell your home for the highest possible price ASAP
Key Details
Sold Price $399,000
Property Type Townhouse
Sub Type Row/Townhouse
Listing Status Sold
Purchase Type For Sale
Square Footage 1,210 sqft
Price per Sqft $329
Subdivision Livingston
MLS® Listing ID A2103018
Sold Date 01/31/24
Style 2 Storey
Bedrooms 2
Full Baths 2
Half Baths 1
Condo Fees $247
HOA Fees $33/ann
HOA Y/N 1
Originating Board Central Alberta
Year Built 2024
Tax Year 2023
Property Description
Discover Avalon Homes' newest 2-bed, 2.5-bath townhome, epitomizing modern living in the premier ZEN Net Zero Community. This residence boasts an open-concept floor plan, seamlessly integrating contemporary design with energy efficiency. Triple-pane windows, an airtight building envelope, and added insulation enhance quietness and sustainability.Step into your private oasis with a fenced yard, providing the perfect outdoor retreat. Enjoy the convenience of dedicated parking, ensuring a hassle-free experience for residents and guests alike. Inside, two spacious bedrooms and well-appointed bathrooms offer both comfort and functionality. The Fresh Air System (HRV) ensures a continuous supply of clean air, while the high-performance natural gas furnace contributes to overall efficiency. Energy-efficient appliances and lighting add the final touch to this thoughtfully crafted residence. *Photos are representative*
Location
Province AB
County Calgary
Area Cal Zone N
Zoning TBD
Direction N
Rooms
Other Rooms 1
Basement None
Interior
Interior Features Kitchen Island, No Animal Home, No Smoking Home, Open Floorplan, Pantry
Heating Forced Air, Natural Gas
Cooling None
Flooring Carpet, Vinyl Plank
Appliance Dishwasher, Electric Range, Microwave, Refrigerator
Laundry Upper Level
Exterior
Parking Features Stall
Garage Description Stall
Fence None
Community Features Park, Playground, Schools Nearby, Shopping Nearby, Sidewalks, Street Lights
Amenities Available None
Roof Type Asphalt Shingle
Porch None
Total Parking Spaces 1
Building
Lot Description Low Maintenance Landscape
Foundation Poured Concrete
Architectural Style 2 Storey
Level or Stories Two
Structure Type Vinyl Siding,Wood Frame
New Construction 1
Others
HOA Fee Include See Remarks
Restrictions None Known
Ownership Private
Pets Allowed Yes
Read Less



