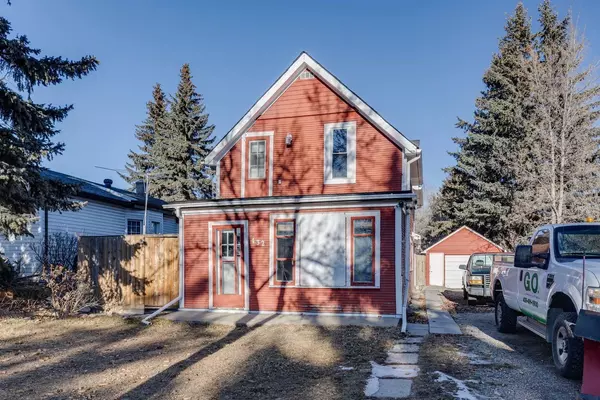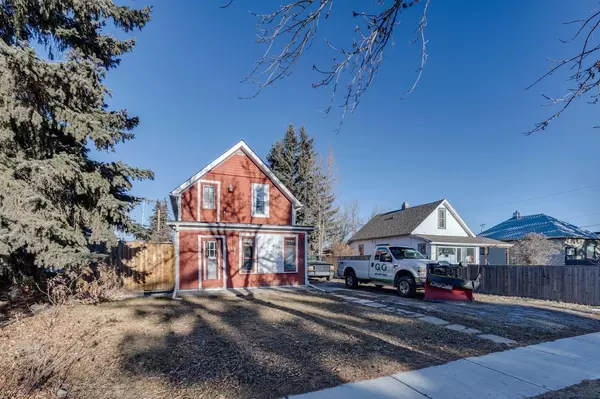For more information regarding the value of a property, please contact us for a free consultation.
432 Centre AVE NE Airdrie, AB T4B 1H3
Want to know what your home might be worth? Contact us for a FREE valuation!

Our team is ready to help you sell your home for the highest possible price ASAP
Key Details
Sold Price $395,000
Property Type Single Family Home
Sub Type Detached
Listing Status Sold
Purchase Type For Sale
Square Footage 1,404 sqft
Price per Sqft $281
Subdivision Old Town
MLS® Listing ID A2100960
Sold Date 01/30/24
Style 2 Storey
Bedrooms 2
Full Baths 1
Half Baths 2
Originating Board Calgary
Year Built 1925
Annual Tax Amount $2,451
Tax Year 2023
Lot Size 8,549 Sqft
Acres 0.2
Property Description
Wonderful character home with a massive 50x170ft, flat yard with back-lane access. Perfect for a large garage or RV parking. There is a spacious side entry/laundry room that leads to the large kitchen, dining & living room. The upper floor offers a unique bathroom with a separate shower & jetted tub, spacious master bedroom with 2 closets & one additional bedroom. The property comes with an oversized single detached garage, green house, private deck and yard. Close to 3 schools, downtown, easy access to QE2. There is a spacious side entry/laundry room, spacious kitchen, dining room & living room.
Location
Province AB
County Airdrie
Zoning R1-V
Direction S
Rooms
Basement Full, Unfinished
Interior
Interior Features Laminate Counters
Heating Forced Air, Natural Gas
Cooling None
Flooring Carpet
Appliance Dishwasher, Gas Oven, Range Hood, Refrigerator, Washer/Dryer, Window Coverings
Laundry In Hall, Main Level
Exterior
Parking Features Single Garage Attached
Garage Spaces 1.0
Garage Description Single Garage Attached
Fence Fenced
Community Features Schools Nearby, Shopping Nearby, Sidewalks
Roof Type Asphalt Shingle
Porch Deck
Lot Frontage 50.0
Total Parking Spaces 4
Building
Lot Description Back Lane, Back Yard, Flag Lot, Front Yard
Foundation Block, Poured Concrete
Architectural Style 2 Storey
Level or Stories Two
Structure Type Wood Frame,Wood Siding
Others
Restrictions None Known
Tax ID 84592355
Ownership Private
Read Less
GET MORE INFORMATION




