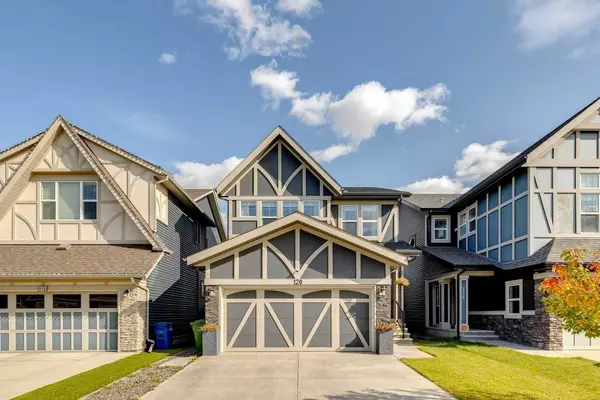For more information regarding the value of a property, please contact us for a free consultation.
120 Kingsmere CV SE Airdrie, AB T4A 0S5
Want to know what your home might be worth? Contact us for a FREE valuation!

Our team is ready to help you sell your home for the highest possible price ASAP
Key Details
Sold Price $610,000
Property Type Single Family Home
Sub Type Detached
Listing Status Sold
Purchase Type For Sale
Square Footage 1,776 sqft
Price per Sqft $343
Subdivision Kings Heights
MLS® Listing ID A2103806
Sold Date 01/30/24
Style 2 Storey
Bedrooms 3
Full Baths 2
Half Baths 1
HOA Fees $7/ann
HOA Y/N 1
Originating Board Calgary
Year Built 2015
Annual Tax Amount $3,422
Tax Year 2023
Lot Size 3,586 Sqft
Acres 0.08
Property Description
Welcome to your dream home in the highly sought-after community of Kings Heights! This stunning, upgraded 2-storey residence is the epitome of modern luxury and functionality. With a double attached garage and a host of premium features, this home offers a lifestyle of comfort and convenience. As you step inside, you'll be immediately captivated by the open concept design of the main level. The heart of this home is the beautifully appointed kitchen, boasting upgraded solid oak cabinets, top-of-the-line appliances, a stylish tile backsplash, a built-in microwave, and elegant quartz countertops. It's a chef's paradise and a perfect setting for family gatherings and entertaining. Adjacent to the kitchen, you'll find a spacious dining room, perfect for hosting meals with loved ones. The living room is equally impressive, featuring a stunning gas fireplace with a wood mantle and tile surround, creating a cozy ambiance for those chilly evenings. Step outside into the fully fenced backyard, where you'll discover a generously sized deck complete with a gazebo, offering a tranquil space to relax and enjoy the outdoors. Additionally, both the deck and patio are equipped with gas lines, making it a breeze to fire up the barbecue and grill your favorite dishes. Upstairs, you'll find three bedrooms, including the expansive primary bedroom with a walk-in closet and a luxurious 5-piece ensuite featuring quartz countertops. There's also a spacious bonus room, perfect for family movie nights or as a versatile play area. Two more bedrooms and a 4-piece bathroom complete the upper level, along with the added convenience of a laundry room. This home boasts numerous extra features, including central air conditioning to keep you comfortable year-round, a water softener for improved water quality, and a Kinetico reverse osmosis water system for the purest drinking water and a new hot water tank. Plus, it's roughed in for a home theater, allowing you to create your very own entertainment haven. Kings Heights is a vibrant and family-friendly community that offers proximity to schools, shopping, picturesque ponds, and even a pump track for outdoor enthusiasts. Don't miss your chance to make this exceptional property your forever home. Contact us today to schedule a viewing and experience the lifestyle Kings Heights has to offer!
Location
Province AB
County Airdrie
Zoning R1-U
Direction W
Rooms
Basement Full, Unfinished
Interior
Interior Features Breakfast Bar, Double Vanity, No Smoking Home, Quartz Counters
Heating Forced Air
Cooling Central Air
Flooring Carpet, Ceramic Tile, Vinyl Plank
Fireplaces Number 1
Fireplaces Type Gas, Living Room, Mantle
Appliance Built-In Electric Range, Central Air Conditioner, Dishwasher, Dryer, Garage Control(s), Garburator, Microwave, Range Hood, Refrigerator, Washer, Water Softener, Window Coverings
Laundry Upper Level
Exterior
Garage Double Garage Attached
Garage Spaces 2.0
Garage Description Double Garage Attached
Fence Fenced
Community Features Park, Playground, Schools Nearby, Shopping Nearby, Sidewalks
Amenities Available Park, Playground
Roof Type Asphalt Shingle
Porch Deck, Patio
Lot Frontage 32.15
Parking Type Double Garage Attached
Total Parking Spaces 4
Building
Lot Description Rectangular Lot
Foundation Poured Concrete
Architectural Style 2 Storey
Level or Stories Two
Structure Type Vinyl Siding
Others
Restrictions None Known
Tax ID 84585806
Ownership Private
Read Less
GET MORE INFORMATION




