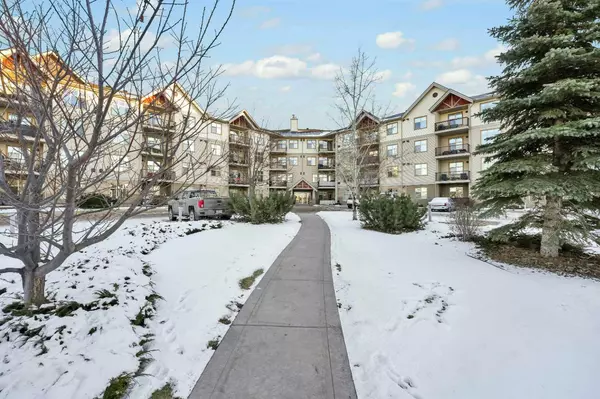For more information regarding the value of a property, please contact us for a free consultation.
100 Lakeway BLVD #202 Sylvan Lake, AB T4S 0A4
Want to know what your home might be worth? Contact us for a FREE valuation!

Our team is ready to help you sell your home for the highest possible price ASAP
Key Details
Sold Price $225,000
Property Type Condo
Sub Type Apartment
Listing Status Sold
Purchase Type For Sale
Square Footage 1,283 sqft
Price per Sqft $175
Subdivision Lakeway Landing
MLS® Listing ID A2095515
Sold Date 01/30/24
Style Low-Rise(1-4)
Bedrooms 2
Full Baths 2
Condo Fees $565/mo
Originating Board Central Alberta
Year Built 2008
Annual Tax Amount $1,806
Tax Year 2023
Property Description
Welcome to unit 202 in Sommerset at Lakeway Landing! Where it is one of the most spacious units in the building. This
residence is located near parks, trails, playgrounds, a shopping center with an Esso gas station/convenience store, offering
residents unparalleled convenience and luxurious living. Beyond the impressive unit itself, residents also enjoy the added
benefits of 2 parking stalls (one heated underground and one surface) and a fitness center. The kitchen is adorned with a
modern design featuring sleek dark maple cabinets and stainless steel appliances. The extra square footage and an
open-concept layout redefine the typical condo experience, providing a sense of space and comfort. The master bedroom,
easily accommodates a king-size bed, a walk-through closet and a 4-piece ensuite. The second bedroom is spacious and
has room for a queen bed. There are two dens, one with a window that can be used as a third bedroom(no closet), the 2nd
den is a great space for setting up your home office or using it as a 2nd living room for watching movies or a kids playroom.
There is also another 4 piece bathroom. The laundry room has newer stacking washer and dryer and additional storage. Step
into a residence that seamlessly combines functionality, elegance, and comfort for a truly elevated living experience.
Location
Province AB
County Red Deer County
Zoning R3
Direction N
Interior
Interior Features Closet Organizers, Elevator, Open Floorplan, Recreation Facilities, See Remarks, Storage, Walk-In Closet(s)
Heating Fireplace(s), Hot Water, Natural Gas
Cooling None
Flooring Tile, Vinyl Plank
Fireplaces Number 1
Fireplaces Type Gas, Living Room
Appliance Dishwasher, Dryer, Microwave, Refrigerator, Stove(s), Washer, Window Coverings
Laundry In Unit, Laundry Room
Exterior
Garage Off Street, Parkade, Stall, Underground
Garage Description Off Street, Parkade, Stall, Underground
Community Features Playground, Schools Nearby, Shopping Nearby, Walking/Bike Paths
Amenities Available Elevator(s), Fitness Center, Parking
Roof Type Asphalt Shingle
Porch Balcony(s)
Exposure E
Total Parking Spaces 2
Building
Story 4
Architectural Style Low-Rise(1-4)
Level or Stories Single Level Unit
Structure Type Brick,Concrete,Vinyl Siding,Wood Frame
Others
HOA Fee Include Common Area Maintenance,Heat,Insurance,Interior Maintenance,Maintenance Grounds,Parking,Professional Management,Reserve Fund Contributions
Restrictions Pet Restrictions or Board approval Required
Tax ID 84873901
Ownership Private
Pets Description Restrictions
Read Less
GET MORE INFORMATION




