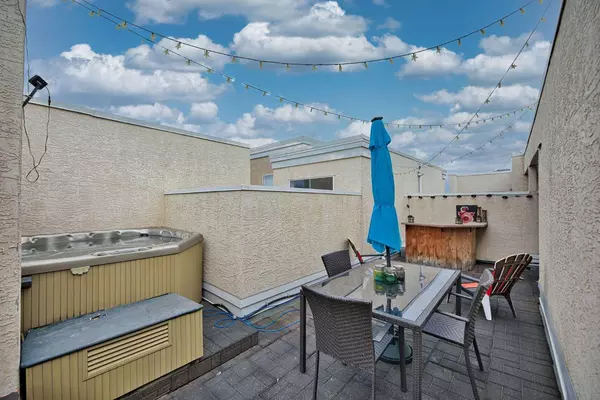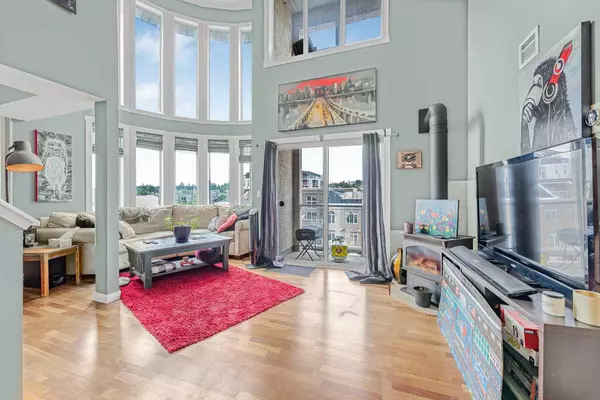For more information regarding the value of a property, please contact us for a free consultation.
1540 17 AVE SW #412 Calgary, AB T2T 0C8
Want to know what your home might be worth? Contact us for a FREE valuation!

Our team is ready to help you sell your home for the highest possible price ASAP
Key Details
Sold Price $342,500
Property Type Condo
Sub Type Apartment
Listing Status Sold
Purchase Type For Sale
Square Footage 902 sqft
Price per Sqft $379
Subdivision Sunalta
MLS® Listing ID A2100874
Sold Date 01/30/24
Style Apartment
Bedrooms 1
Full Baths 2
Condo Fees $624/mo
Originating Board Calgary
Year Built 2000
Annual Tax Amount $1,863
Tax Year 2023
Property Description
This warm corner PENTHOUSE LOFT Unit with huge private Roof top Terrace and hot tub. Enjoy all the modern features of uptown living. The open plan with soaring 17' ceilings, skylights features the curved 2 storey wall with floor to ceiling windows which allows for the infusion of natural light Bonus second storey loft with a view. Main floor features the kitchen, cafe eating- living room and media room with access to the glass railing balcony. The hardwood and granite adds to the executive feeling of this beautiful home. This unique home features in suite storage with laundry and underground parking with added storage. Come experience this inviting home!
Location
Province AB
County Calgary
Area Cal Zone Cc
Zoning C-COR1 f3.0h23
Direction S
Rooms
Basement None
Interior
Interior Features Ceiling Fan(s), High Ceilings, No Animal Home, No Smoking Home, See Remarks
Heating Forced Air, Natural Gas
Cooling None
Flooring Ceramic Tile, Laminate
Fireplaces Number 1
Fireplaces Type Free Standing, Gas Starter, Wood Burning
Appliance Dishwasher, Dryer, Electric Range, Garage Control(s), Microwave Hood Fan, Refrigerator
Laundry In Unit
Exterior
Parking Features Enclosed, Heated Garage, Parkade, Titled, Underground
Garage Spaces 1.0
Garage Description Enclosed, Heated Garage, Parkade, Titled, Underground
Community Features Playground, Schools Nearby, Shopping Nearby
Amenities Available Elevator(s), Roof Deck, Storage
Roof Type Flat Torch Membrane
Porch Balcony(s), Rooftop Patio, Terrace
Exposure S
Total Parking Spaces 1
Building
Story 5
Foundation Poured Concrete
Architectural Style Apartment
Level or Stories Multi Level Unit
Structure Type Mixed
Others
HOA Fee Include Common Area Maintenance,Insurance,Parking,Professional Management,Reserve Fund Contributions,Sewer,Water
Restrictions Board Approval,See Remarks
Ownership Private
Pets Allowed Restrictions, Cats OK, Dogs OK
Read Less



