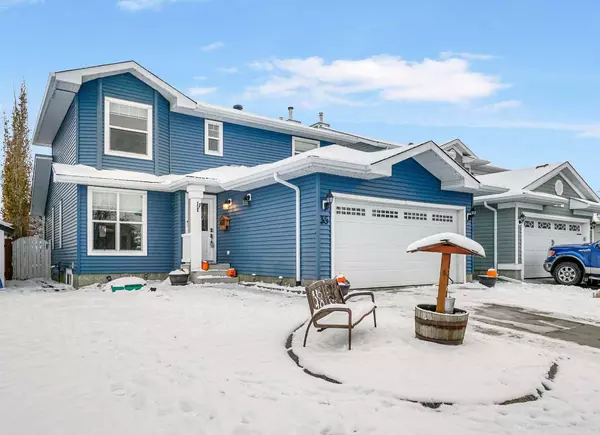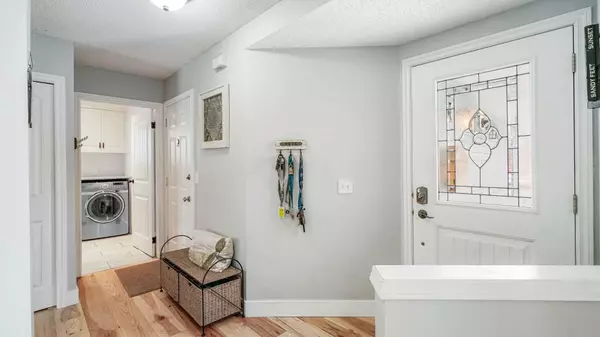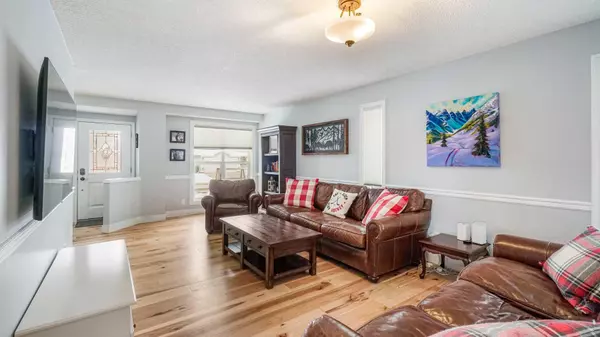For more information regarding the value of a property, please contact us for a free consultation.
35 Riverstone CRES SE Calgary, AB T2C 4A4
Want to know what your home might be worth? Contact us for a FREE valuation!

Our team is ready to help you sell your home for the highest possible price ASAP
Key Details
Sold Price $660,000
Property Type Single Family Home
Sub Type Detached
Listing Status Sold
Purchase Type For Sale
Square Footage 1,660 sqft
Price per Sqft $397
Subdivision Riverbend
MLS® Listing ID A2100745
Sold Date 01/30/24
Style 2 Storey
Bedrooms 4
Full Baths 3
Half Baths 1
Originating Board Calgary
Year Built 1991
Annual Tax Amount $3,322
Tax Year 2023
Lot Size 4,800 Sqft
Acres 0.11
Property Description
Welcome to 35 Riverstone Crescent! This great family home has undergone extensive renovations in recent years and features high-end finishes throughout. As you step inside, the main level greets you with hand-scraped natural hardwood flooring, 6" baseboards, and a well-appointed kitchen. The kitchen features granite countertops, a Kohler cast iron sink, and stainless-steel appliances, including a Miele dishwasher. The adjacent eating area is spacious, flooded with natural light and offers access to the huge deck. The family room has a cozy fireplace, and the formal living and dining room was previously transformed into a spacious TV room. The laundry room with custom built-ins, granite counter tops and a charming farmhouse wash sink complete the main floor. Heading upstairs, you'll discover a generous primary bedroom with a walk-in closet, additional built in wardrobe and an ensuite bathroom. The two other bedrooms are connected by a Jack and Jill bathroom and feature custom California closet organizers. The renovated basement was thoughtfully designed to maximize storage and has a large rec room with custom built-ins, a computer desk, bookshelves, and another fireplace. A generous sized fourth bedroom with walk in closet and the bathroom with heated floors and a walk-in shower complete the basement. The south-facing backyard is private and well treed, includes a large composite deck with BBQ gas line, a designated hot tub area, and shed. This home offers numerous updates and features including: all new doors & hardware, heated garage, AC, newer windows, siding, brand-new roof installed in September 2023 and updated furnace. Gemstone lighting and the replacement of almost all poly b plumbing add to the long list of improvements. Situated on a quiet street with fantastic neighbors, this home provides easy access to Glenmore and Deerfoot Trails, the amenities of Quarry Park and the future Green Line of the LRT. Don't miss out on this great home!
Location
Province AB
County Calgary
Area Cal Zone Se
Zoning R-C1
Direction N
Rooms
Other Rooms 1
Basement Finished, Full
Interior
Interior Features Bookcases, Closet Organizers, Granite Counters, High Ceilings, Storage, Walk-In Closet(s)
Heating Forced Air
Cooling Central Air
Flooring Carpet, Hardwood, Other
Fireplaces Number 2
Fireplaces Type Brick Facing, Electric, Family Room, Gas, Mantle, Raised Hearth, Recreation Room, See Remarks, Stone
Appliance Central Air Conditioner, Dishwasher, Dryer, Electric Stove, Microwave Hood Fan, Refrigerator, Washer
Laundry Laundry Room, Main Level
Exterior
Parking Features Double Garage Attached, Driveway, Garage Faces Front
Garage Spaces 2.0
Garage Description Double Garage Attached, Driveway, Garage Faces Front
Fence Fenced
Community Features Park, Playground, Schools Nearby, Shopping Nearby, Sidewalks, Street Lights, Walking/Bike Paths
Roof Type Asphalt Shingle
Porch Deck
Lot Frontage 39.83
Total Parking Spaces 2
Building
Lot Description Back Yard, Front Yard, Lawn, Irregular Lot, Landscaped, Rectangular Lot
Foundation Poured Concrete
Architectural Style 2 Storey
Level or Stories Two
Structure Type Vinyl Siding,Wood Frame
Others
Restrictions None Known
Tax ID 83040532
Ownership Private
Read Less



