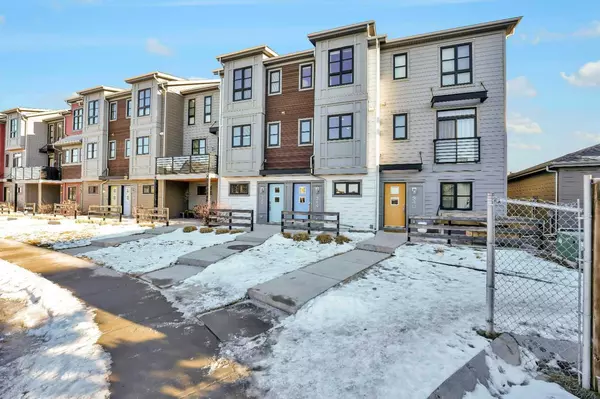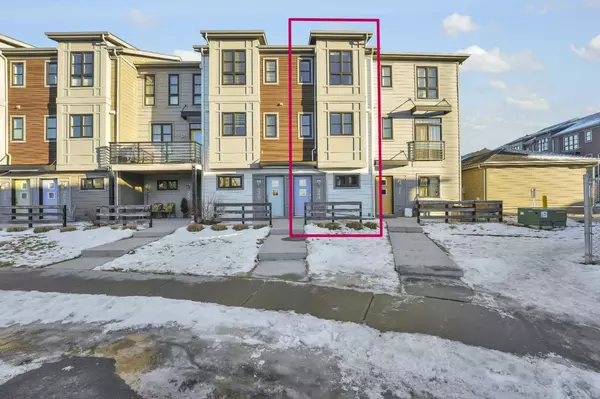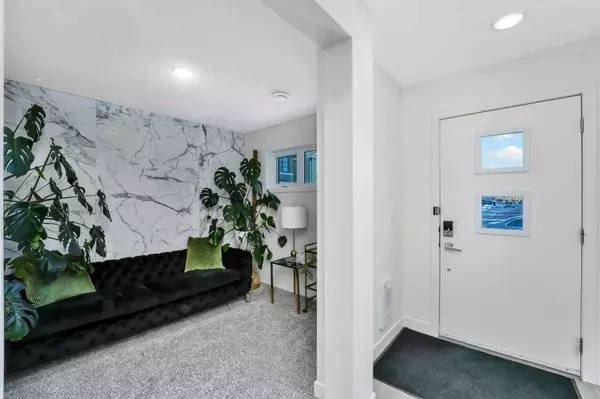For more information regarding the value of a property, please contact us for a free consultation.
344 Walden Parade SE Calgary, AB T2X 4C4
Want to know what your home might be worth? Contact us for a FREE valuation!

Our team is ready to help you sell your home for the highest possible price ASAP
Key Details
Sold Price $425,000
Property Type Townhouse
Sub Type Row/Townhouse
Listing Status Sold
Purchase Type For Sale
Square Footage 1,427 sqft
Price per Sqft $297
Subdivision Walden
MLS® Listing ID A2101091
Sold Date 01/30/24
Style 3 Storey
Bedrooms 2
Full Baths 2
Condo Fees $248
Originating Board Calgary
Year Built 2015
Annual Tax Amount $2,109
Tax Year 2023
Lot Size 1,140 Sqft
Acres 0.03
Property Description
Welcome to Walden. This townhome was former show-suite. It features 2 bedrooms (both with ensuites), and walkthrough closets. In-suite laundry is located on the bedroom level. The main living area is spacious with open concept kitchen, living room and dining area. There is a private balcony off the living room. This townhome offers air conditioning and an attached... perfect for Calgary's ever changing climate. All window coverings are included with the townhome. Come take a look and make this well managed property your home.
Location
Province AB
County Calgary
Area Cal Zone S
Zoning M-X1
Direction W
Rooms
Other Rooms 1
Basement None
Interior
Interior Features No Smoking Home, Open Floorplan, Pantry, Recessed Lighting
Heating Forced Air, Natural Gas
Cooling Central Air
Flooring Carpet, Ceramic Tile, Vinyl Plank
Appliance Dishwasher, Electric Range, Microwave Hood Fan, Refrigerator, Washer/Dryer Stacked, Window Coverings
Laundry Laundry Room, Upper Level
Exterior
Parking Features Parking Pad, Single Garage Attached
Garage Spaces 1.0
Carport Spaces 1
Garage Description Parking Pad, Single Garage Attached
Fence None
Community Features Park, Playground, Schools Nearby
Amenities Available None
Roof Type Asphalt Shingle
Porch Deck
Lot Frontage 14.0
Total Parking Spaces 2
Building
Lot Description Back Lane
Foundation Poured Concrete
Architectural Style 3 Storey
Level or Stories Three Or More
Structure Type Cement Fiber Board,Concrete,Manufactured Floor Joist,Wood Frame
Others
HOA Fee Include Common Area Maintenance,Insurance,Reserve Fund Contributions,Snow Removal,Trash
Restrictions None Known
Tax ID 82833896
Ownership Private
Pets Allowed Yes
Read Less



