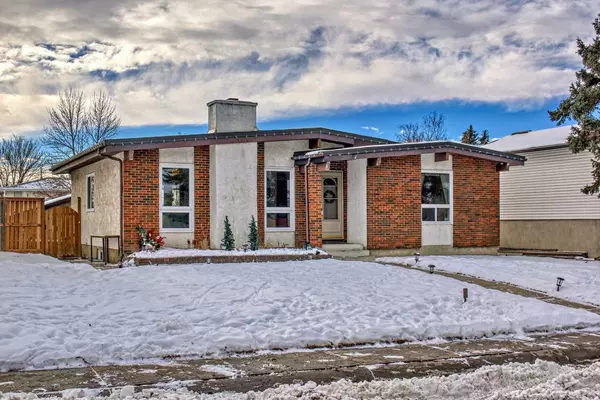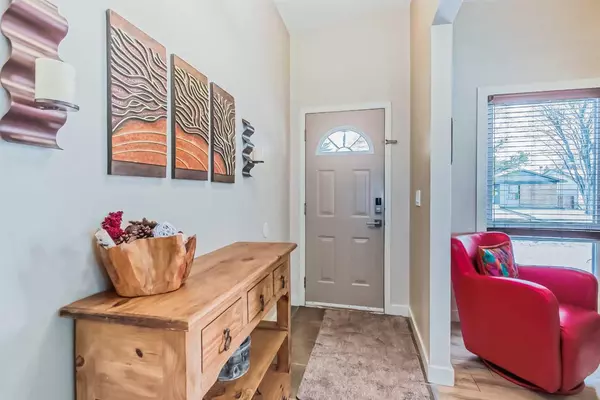For more information regarding the value of a property, please contact us for a free consultation.
215 Rundleside CRES NE Calgary, AB T1Y 1G7
Want to know what your home might be worth? Contact us for a FREE valuation!

Our team is ready to help you sell your home for the highest possible price ASAP
Key Details
Sold Price $625,000
Property Type Single Family Home
Sub Type Detached
Listing Status Sold
Purchase Type For Sale
Square Footage 1,191 sqft
Price per Sqft $524
Subdivision Rundle
MLS® Listing ID A2103010
Sold Date 01/29/24
Style Bungalow
Bedrooms 5
Full Baths 2
Half Baths 1
Originating Board Calgary
Year Built 1974
Annual Tax Amount $2,871
Tax Year 2023
Lot Size 5,295 Sqft
Acres 0.12
Property Description
Location, location, location!! Close to all amenities including Peter Lougheed Hospital, Sunridge Shopping Centre, Restaurants, all levels of schools, parks, and the C-Train only minutes away. Welcome to this large bungalow with vaulted ceilings that has had a lot of upgrades. All newer flooring and tile throughout the two levels. Open concept from the living room, dining room and kitchen. L-shaped living room dining room combination with a stone fireplace as a fantastic feature in the living room. Lights have been replaced. Kitchen has been updated with cabinets, quartz countertops, sink, tap and stainless-steel appliances. There are 3 bedrooms upstairs incuding one large master with a 2 pce ensuite that has been upgraded. Master also features a spacious walk-in closet. The other two bedrooms are very spacious with plenty of room for a queen-sized bed. Main 4 pce bath is upgraded with a large soaker tub, custom tile, and a new cabinet. Downstairs to an illegal suite with a separate entrance. Shared laundry in a private laundry room at the bottom of the stairs. Newer furnace (2018), AC (2019), hot water tank (2018), windows and a new larger electrical panel. Downstairs features an open concept from the kitchen with tons of cabinets, stainless steel appliances to the large living room, dining room combination. 3 pce bathroom with a custom tiled shower. Two large bedrooms (one easily fitting a king-sized bed) downstairs with plenty of closet space and Egress windows. South facing back yard with huge deck, hot tub and a fully fenced and landscaped backyard. Double garage in back, tons of attic storage, upgraded electrical panel, and gas to the back of the house. Would be easy to put gas into the garage if needed. Roof is done in rolled asphalt. This home is extremely well maintained and is immaculate and ready to view. Shows 10 out of 10!
Location
Province AB
County Calgary
Area Cal Zone Ne
Zoning R-C1
Direction N
Rooms
Other Rooms 1
Basement Finished, Full, Suite
Interior
Interior Features Quartz Counters, Vaulted Ceiling(s)
Heating Forced Air
Cooling None
Flooring Ceramic Tile, Laminate
Fireplaces Number 1
Fireplaces Type Living Room, Wood Burning
Appliance Dryer, Electric Stove, Freezer, Garage Control(s), Microwave, Range Hood, Refrigerator, Washer, Window Coverings
Laundry In Basement
Exterior
Parking Features Double Garage Detached
Garage Spaces 2.0
Garage Description Double Garage Detached
Fence Fenced
Community Features Playground
Roof Type Asphalt,See Remarks
Porch Deck
Lot Frontage 52.99
Total Parking Spaces 2
Building
Lot Description Back Lane, Level, Rectangular Lot
Foundation Poured Concrete
Architectural Style Bungalow
Level or Stories One
Structure Type Brick,Stucco,Wood Frame
Others
Restrictions None Known
Tax ID 82951450
Ownership Private
Read Less



