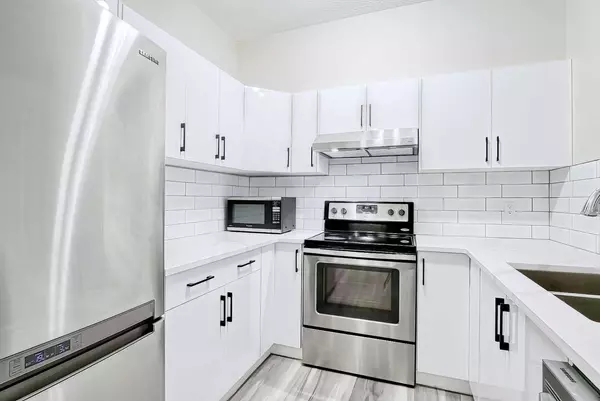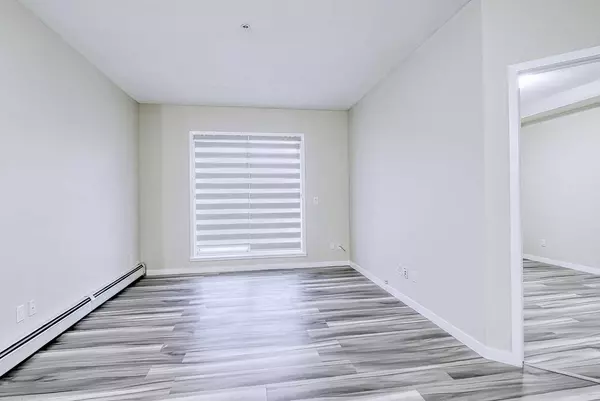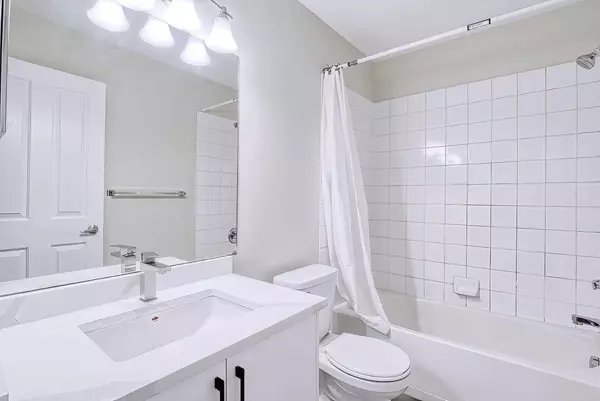For more information regarding the value of a property, please contact us for a free consultation.
1140 Taradale DR NE #1117 Calgary, AB T3G 0G1
Want to know what your home might be worth? Contact us for a FREE valuation!

Our team is ready to help you sell your home for the highest possible price ASAP
Key Details
Sold Price $290,000
Property Type Condo
Sub Type Apartment
Listing Status Sold
Purchase Type For Sale
Square Footage 878 sqft
Price per Sqft $330
Subdivision Taradale
MLS® Listing ID A2094204
Sold Date 01/29/24
Style Low-Rise(1-4)
Bedrooms 2
Full Baths 2
Condo Fees $580/mo
Originating Board Calgary
Year Built 2007
Annual Tax Amount $959
Tax Year 2023
Property Description
This Newly Renovated, main floor unit will impress you for sure!!!. Completely redone, Fresh paint, beautiful New Luxury vinyl plank flooring, shiny white kitchen cabinets, Stainless steel appliances, redone bathrooms, and lots more. This place is Clean, Warm, bright and Sunny and ready move-in state. Large Living room opens up to a patio. You do not even need to use the main common entrance to come home. The parking stall is right outside too. Spacious Dining area for your family dinners and an impressive kitchen to prepare the family dinners. Kitchen has lots of nice white cabinets, white quartz counters. Primary bedroom has a 4 piece en-suite bathroom and a walk-in closet. Second bedroom is also just as roomy and practical. There is another 4 piece main bathroom and in-suite laundry area. This unit comes with 1 parking stall and also storage. This stunning residence awaits you, offering an abundance of natural light and ample space. Excellent location - close to schools, shopping, transit, walking paths and green space, casual and fine dining. Minutes to major highways. Ready and waiting for you this like-new home is waiting for you. Start the new year in a beautiful home.
Location
Province AB
County Calgary
Area Cal Zone Ne
Zoning DC
Direction NE
Rooms
Other Rooms 1
Interior
Interior Features Breakfast Bar, Elevator, No Smoking Home, Open Floorplan, Quartz Counters
Heating Baseboard
Cooling None
Flooring Laminate
Appliance Dishwasher, Electric Stove, Microwave, Range Hood, Refrigerator, Washer/Dryer, Window Coverings
Laundry In Unit
Exterior
Parking Features Assigned, Stall
Garage Description Assigned, Stall
Community Features Park, Playground, Schools Nearby, Shopping Nearby, Sidewalks, Street Lights
Amenities Available Elevator(s), Parking, Snow Removal, Visitor Parking
Porch Patio
Exposure E
Total Parking Spaces 1
Building
Story 4
Architectural Style Low-Rise(1-4)
Level or Stories Single Level Unit
Structure Type Wood Frame,Wood Siding
Others
HOA Fee Include Amenities of HOA/Condo,Common Area Maintenance,Heat,Insurance,Maintenance Grounds,Professional Management,Reserve Fund Contributions,Sewer,Snow Removal,Trash
Restrictions Pet Restrictions or Board approval Required
Tax ID 82799303
Ownership Private
Pets Allowed Restrictions
Read Less



