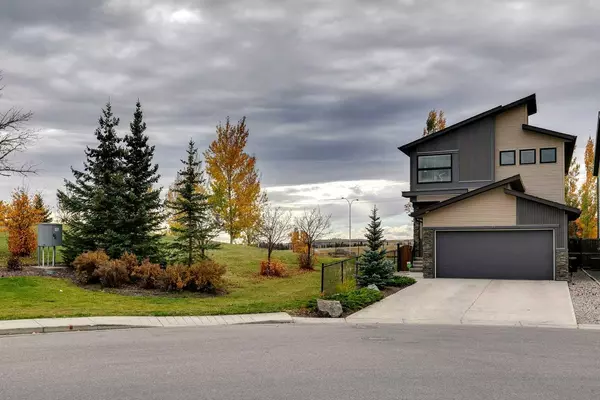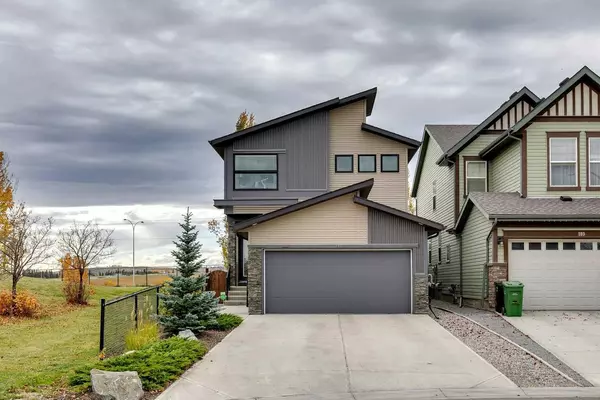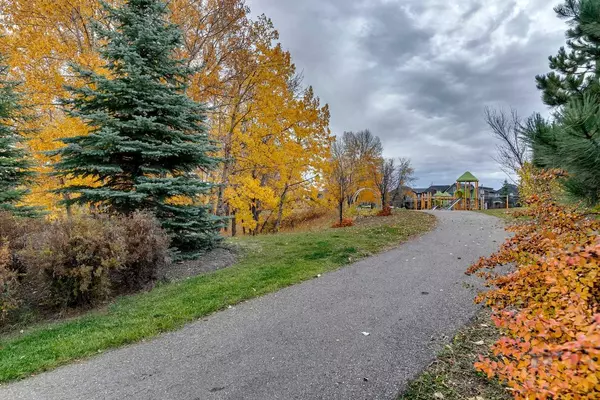For more information regarding the value of a property, please contact us for a free consultation.
193 Walden CRES SE Calgary, AB T2X 0T3
Want to know what your home might be worth? Contact us for a FREE valuation!

Our team is ready to help you sell your home for the highest possible price ASAP
Key Details
Sold Price $670,000
Property Type Single Family Home
Sub Type Detached
Listing Status Sold
Purchase Type For Sale
Square Footage 1,694 sqft
Price per Sqft $395
Subdivision Walden
MLS® Listing ID A2102391
Sold Date 01/28/24
Style 2 Storey
Bedrooms 3
Full Baths 2
Half Baths 1
Originating Board Calgary
Year Built 2012
Annual Tax Amount $3,404
Tax Year 2023
Lot Size 4,284 Sqft
Acres 0.1
Property Description
IMMACULATE! Nestled alongside a sprawling park with meandering walking paths and a vibrant playground, this original owner home is in pristine condition from top to bottom! 9' ceilings and gleaming hardwood floors adorn the main level which features a spacious kitchen with stainless appliances, granite counters, an island complete with a breakfast counter, and a dedicated pantry. The adjoining dining room connects seamlessly to the south facing deck thanks to a sliding door, and the family room is complemented by a cozy gas fireplace, ideal for cozy winter nights. The upper level is host to three bedrooms including a generous primary with a walk-in closet and ensuite bathroom. A second full bathroom and convenient bonus room with mountain views complete this level. The unfinished basement provides plenty of storage and an opportunity to develop according to your needs. The private, south facing low-maintenance backyard provides a perfect spot to relax and unwind around the custom water feature as you look out to the adjacent green space. Other notable features include central AC and Hunter Douglas window covering package. Book a showing and see for yourself - you won't find a cleaner, better maintained home than this one!
Location
Province AB
County Calgary
Area Cal Zone S
Zoning R-1N
Direction NE
Rooms
Other Rooms 1
Basement Full, Unfinished
Interior
Interior Features See Remarks
Heating Forced Air
Cooling Central Air
Flooring Carpet, Hardwood, Tile
Fireplaces Number 1
Fireplaces Type Gas
Appliance Central Air Conditioner, Dishwasher, Dryer, Electric Stove, Garage Control(s), Microwave Hood Fan, Refrigerator, Washer, Window Coverings
Laundry Main Level
Exterior
Parking Features Double Garage Attached
Garage Spaces 2.0
Garage Description Double Garage Attached
Fence Fenced
Community Features Park, Playground
Roof Type Asphalt Shingle
Porch Patio
Lot Frontage 29.4
Total Parking Spaces 4
Building
Lot Description Landscaped, Private
Foundation Poured Concrete
Architectural Style 2 Storey
Level or Stories Two
Structure Type Metal Siding ,Vinyl Siding,Wood Frame
Others
Restrictions Easement Registered On Title,Restrictive Covenant,Utility Right Of Way
Tax ID 82954524
Ownership Private
Read Less



