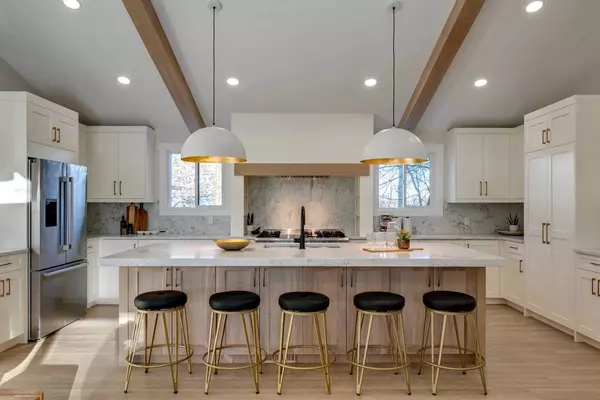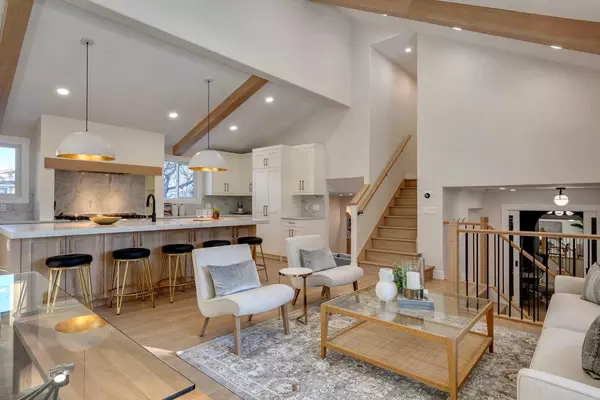For more information regarding the value of a property, please contact us for a free consultation.
168 Oakside CIR SW Calgary, AB T2V 4H2
Want to know what your home might be worth? Contact us for a FREE valuation!

Our team is ready to help you sell your home for the highest possible price ASAP
Key Details
Sold Price $1,209,000
Property Type Single Family Home
Sub Type Detached
Listing Status Sold
Purchase Type For Sale
Square Footage 1,838 sqft
Price per Sqft $657
Subdivision Oakridge
MLS® Listing ID A2098971
Sold Date 01/27/24
Style 4 Level Split
Bedrooms 4
Full Baths 3
Half Baths 1
Originating Board Calgary
Year Built 1975
Annual Tax Amount $4,288
Tax Year 2023
Lot Size 6,759 Sqft
Acres 0.16
Property Description
Nestled on a Quiet street in the sought after community of Oakridge, this Stunning FULLY RENOVATED property exemplifies modern luxury. This Incredible home offers over 2300 sqft of Exceptional Living Space, 4 Spacious Bedrooms, 3.5 Bathrooms, an Oversized Double Attached Garage with Epoxy Flooring and so much more. Upon entering, you'll notice 18 FT Vaulted Ceilings with Oak covered beams in the main living area, Luxury Vinyl plank flooring throughout and a Welcoming floor plan that's made for entertaining. This Beautiful Kitchen is a chef's delight; fitted with High End BOSCH Appliances, 48" THOR Gas Range with Double Oven, a Custom Alcove Hood, over 10 FT long Island, PLENTY of Cabinet Space and Pantry. A vast Dining area and Cozy Living Room to complete this Remarkable Bright floor. The main floor features a Spacious Den for those work-from-home days, a Grand Powder Room, Laundry Room and Mud Room with plenty of Storage Space. Enjoy movie night in your warm Family Room sitting next to your cozy Fireplace or host memorable BBQ's with family & friends on your Expansive deck and Huge backyard. The Upper Floor is just as impressive. The Master Retreat boasts a Generous Walk In Closet and West Facing Balcony. This Lovely 4 Piece Ensuite offers an Oversized Shower, Dual Vanity with Quartz Countertops and plenty of cabinet space. 2 Additional bedrooms and a Lavish 5 Piece Main Bathroom to complete the upper floor. The Fully Finished Basement features another Family Room that's perfect to watch the big game, one additional Bedroom and a 3 Piece Bathroom. A Large Storage Room to complete this beautiful basement. This home has CUSTOM Cabinets throughout, Brand New Electrical/Plumbing, New Furnace, New Doors/Windows, Fence and so much more. Conveniently Located, only steps away from South Glenmore Park so you can enjoy biking, walking and cross country skiing in the winter. Off leash dog park is only a 5 min walk; close proximity to Amazing Schools, Shops and restaurants. Easy Access to the Stoney Trail ring road. This property truly has it all. Come see it for yourself; all that's left is for you to move in!
Location
Province AB
County Calgary
Area Cal Zone S
Zoning R-C1
Direction SW
Rooms
Other Rooms 1
Basement Finished, Full
Interior
Interior Features Beamed Ceilings, Built-in Features, Double Vanity, High Ceilings, Kitchen Island, Pantry, Quartz Counters, Storage, Tankless Hot Water
Heating Forced Air, Natural Gas
Cooling None
Flooring Carpet, Tile, Vinyl Plank
Fireplaces Number 1
Fireplaces Type Electric
Appliance Dishwasher, Gas Range, Range Hood, Refrigerator, Washer/Dryer
Laundry Main Level
Exterior
Parking Features Double Garage Attached
Garage Spaces 2.0
Garage Description Double Garage Attached
Fence Fenced
Community Features Park, Playground, Schools Nearby, Shopping Nearby, Sidewalks, Tennis Court(s), Walking/Bike Paths
Roof Type Asphalt Shingle
Porch Deck
Lot Frontage 62.96
Total Parking Spaces 4
Building
Lot Description Back Lane, Back Yard, Front Yard, Lawn
Foundation Poured Concrete
Architectural Style 4 Level Split
Level or Stories 4 Level Split
Structure Type Brick,Cedar,Wood Frame
Others
Restrictions None Known
Tax ID 82796126
Ownership Private
Read Less



