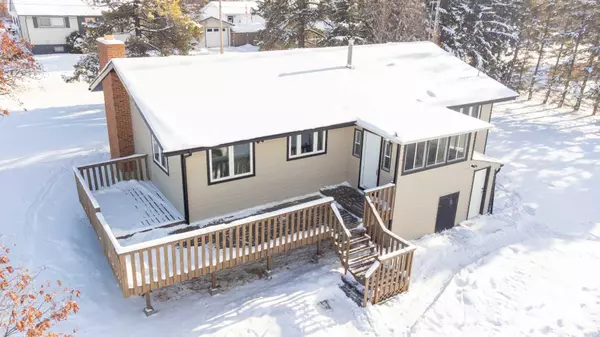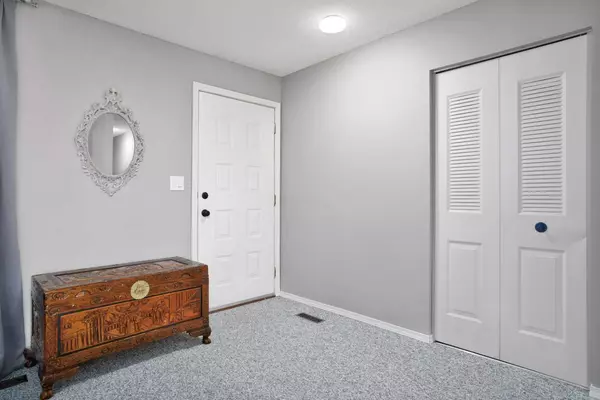For more information regarding the value of a property, please contact us for a free consultation.
4901 52 AVE Bentley, AB T0C 0J0
Want to know what your home might be worth? Contact us for a FREE valuation!

Our team is ready to help you sell your home for the highest possible price ASAP
Key Details
Sold Price $285,000
Property Type Single Family Home
Sub Type Detached
Listing Status Sold
Purchase Type For Sale
Square Footage 1,469 sqft
Price per Sqft $194
MLS® Listing ID A2102906
Sold Date 01/27/24
Style Bungalow
Bedrooms 5
Full Baths 3
Originating Board Central Alberta
Year Built 1976
Annual Tax Amount $3,668
Tax Year 2023
Lot Size 0.321 Acres
Acres 0.32
Property Description
A charming and spacious home with several desirable features. Let me summarize the key points: Beginning with a convenient mud room for handling outdoor gear and preventing dirt from entering the main living areas. The kitchen features an eating bar, creating a casual dining area with an added bonus of a separated dining area. Extra large living room is highlighted with a wood-burning fireplace for warmth and ambiance during winter nights. Nicely sized master suite will accommodate your king sized bed, and a walk through ensuite to top it off. 4 more bedrooms, providing ample space for a large family or guests. Plus a dedicated office space for work or study. A separate entrance is great for roommates or potential use as an Airbnb, roommate's, providing flexibility and privacy. Huge yard with mature trees creates a private and serene outdoor space. Huge Garage plus tons of parking space, ensuring convenience for residents, toys, rv's and guests. This combination of features makes the property versatile and appealing to various lifestyle preferences. The separate entrance has potential for roommates or Airbnb guests to add an extra layer of functionality, while the wood-burning fireplace and spacious yard contribute to the overall comfort and enjoyment of the home. Situated in the quaint town of Bentley, providing a charming and peaceful setting. ( new windows on main level )
Location
Province AB
County Lacombe County
Zoning R1
Direction S
Rooms
Other Rooms 1
Basement Separate/Exterior Entry, Finished, Full, Walk-Up To Grade
Interior
Interior Features Kitchen Island, Separate Entrance
Heating Forced Air
Cooling None
Flooring Carpet, Laminate, Linoleum
Fireplaces Number 1
Fireplaces Type Living Room, Wood Burning
Appliance Dishwasher, Electric Stove, Microwave, Refrigerator, Washer/Dryer
Laundry In Basement
Exterior
Parking Features Off Street, Parking Pad, RV Access/Parking, Triple Garage Detached
Garage Spaces 3.0
Garage Description Off Street, Parking Pad, RV Access/Parking, Triple Garage Detached
Fence None
Community Features Schools Nearby, Sidewalks
Roof Type Asphalt
Porch Deck
Lot Frontage 100.0
Total Parking Spaces 6
Building
Lot Description Back Lane, Back Yard, Corner Lot, Front Yard, Landscaped, Private, Treed
Foundation Block
Architectural Style Bungalow
Level or Stories One
Structure Type Wood Frame
Others
Restrictions None Known
Tax ID 85692590
Ownership Other
Read Less



