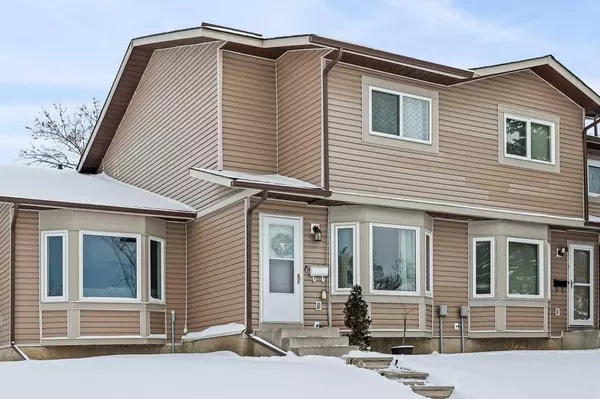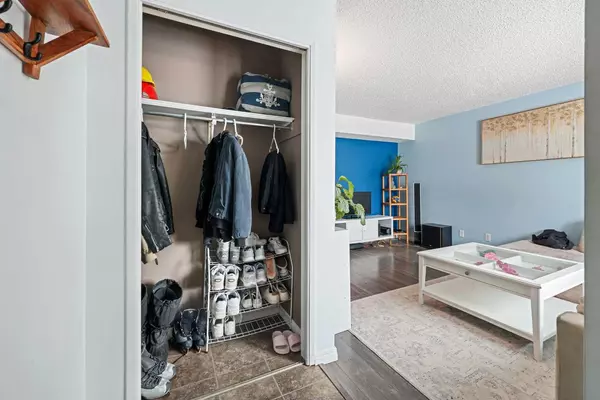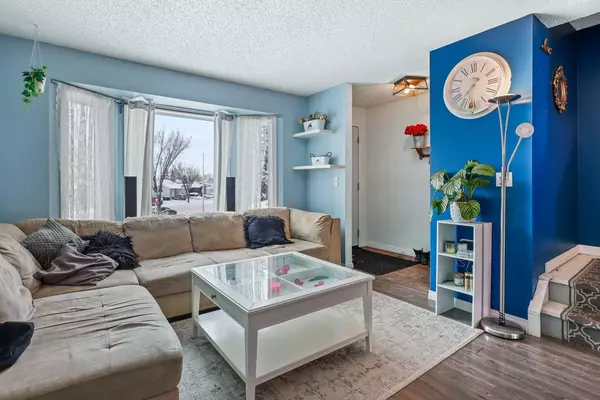For more information regarding the value of a property, please contact us for a free consultation.
3 Falshire TER NE Calgary, AB T3J 3B1
Want to know what your home might be worth? Contact us for a FREE valuation!

Our team is ready to help you sell your home for the highest possible price ASAP
Key Details
Sold Price $330,000
Property Type Townhouse
Sub Type Row/Townhouse
Listing Status Sold
Purchase Type For Sale
Square Footage 1,061 sqft
Price per Sqft $311
Subdivision Falconridge
MLS® Listing ID A2103277
Sold Date 01/27/24
Style 2 Storey
Bedrooms 3
Full Baths 1
Half Baths 1
Condo Fees $400
Originating Board Grande Prairie
Year Built 1982
Annual Tax Amount $1,468
Tax Year 2023
Property Description
Welcome to 3 Falshire Terrace NE. This beautiful townhome has been expertly updated with all of the high end finishes and fixtures one desires including rich laminate flooring on the main, quart countertops in not only the kitchen but all of the bathrooms and new modern lighting. With a cool crisp glass tile backsplash complimented by white cabinetry and brushed nickel hardware you will want to spend plenty of time in your bright sunny kitchen. upstairs you will find three great sized bedrooms with updated paint and window treatments. The main bathroom has seen some impressive renovations with all new fixtures, countertops and sink! The basement is partially developed perfect for a man cave of teenager hide away. A large private backyard with deck is the last perfect space to spend the beginning or end of a long day. Also perfect for those weekends and entertaining. With a fantastic price and ideal location this home is for you!
Location
Province AB
County Calgary
Area Cal Zone Ne
Zoning M-C1 D75
Direction SW
Rooms
Basement Full, Partially Finished
Interior
Interior Features Vinyl Windows
Heating Forced Air
Cooling None
Flooring Laminate, Linoleum
Appliance Dishwasher, Refrigerator, Stove(s), Washer/Dryer
Laundry In Basement
Exterior
Parking Features Stall
Garage Description Stall
Fence Fenced
Community Features Park, Pool, Schools Nearby, Shopping Nearby
Amenities Available None
Roof Type Asphalt
Porch Deck
Total Parking Spaces 1
Building
Lot Description Back Yard
Foundation Poured Concrete
Architectural Style 2 Storey
Level or Stories Two
Structure Type Wood Frame
Others
HOA Fee Include Common Area Maintenance,Professional Management,Reserve Fund Contributions,Snow Removal,Trash
Restrictions Pet Restrictions or Board approval Required
Tax ID 82717586
Ownership Private
Pets Allowed Restrictions, Yes
Read Less



