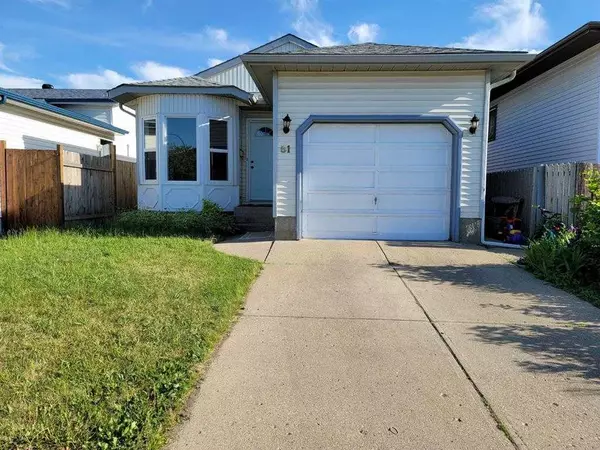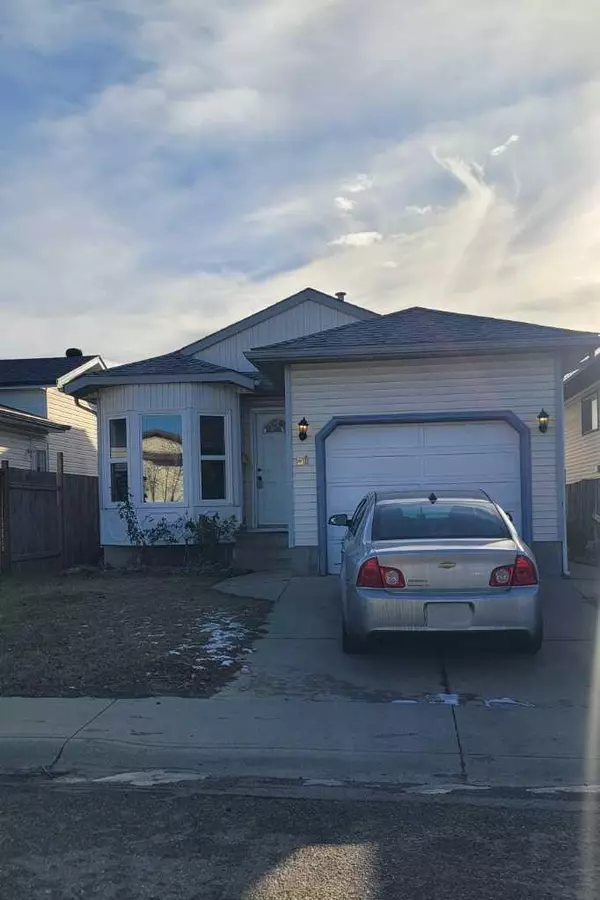For more information regarding the value of a property, please contact us for a free consultation.
51 whitworth RD NE Calgary, AB T1Y 6C9
Want to know what your home might be worth? Contact us for a FREE valuation!

Our team is ready to help you sell your home for the highest possible price ASAP
Key Details
Sold Price $490,000
Property Type Single Family Home
Sub Type Detached
Listing Status Sold
Purchase Type For Sale
Square Footage 1,130 sqft
Price per Sqft $433
Subdivision Whitehorn
MLS® Listing ID A2104030
Sold Date 01/26/24
Style 4 Level Split
Bedrooms 5
Full Baths 2
Originating Board Calgary
Year Built 1986
Annual Tax Amount $2,707
Tax Year 2023
Lot Size 3,250 Sqft
Acres 0.07
Property Description
large 4 level back split with separate entrance house in Whitehorn. With 5 Bedrooms and 2 Baths with Walk up basement ,this house is Near to C-Train ,Hospitals ,Shopping and Every where Featuring Single front garage . LIVE UP RENT DOWN Large Master with Bay window & Cheater Ensuite ,living and Dining room combo ,Big kitchen with Breakfast nook finished 3rd floor with Huge family room and 2 other basement bed room with Illegal Kitchen .Stunning and Immaculate! Breath-taking custom designed home with hardwood flooring newer window ,Roof Shingles, and Hot Water .Great Investment property in Whitehorn .
Location
Province AB
County Calgary
Area Cal Zone Ne
Zoning R2
Direction N
Rooms
Basement Separate/Exterior Entry, Finished, Full
Interior
Interior Features Built-in Features, Ceiling Fan(s), High Ceilings, No Animal Home, No Smoking Home, Separate Entrance
Heating Forced Air, Natural Gas
Cooling None
Flooring Ceramic Tile, Hardwood
Fireplaces Number 1
Fireplaces Type Basement, Brick Facing, None
Appliance Dishwasher, Electric Stove, Oven, Refrigerator, Washer/Dryer
Laundry In Basement
Exterior
Parking Features Driveway, Single Garage Attached
Garage Spaces 2.0
Garage Description Driveway, Single Garage Attached
Fence Fenced
Community Features Airport/Runway, Other, Park, Playground, Schools Nearby, Shopping Nearby
Roof Type Asphalt Shingle
Porch None
Lot Frontage 31.99
Exposure N
Total Parking Spaces 3
Building
Lot Description Back Yard, Rectangular Lot
Foundation Poured Concrete
Architectural Style 4 Level Split
Level or Stories 4 Level Split
Structure Type Brick,Vinyl Siding,Wood Frame
Others
Restrictions None Known
Tax ID 83061793
Ownership Private,Probate
Read Less



