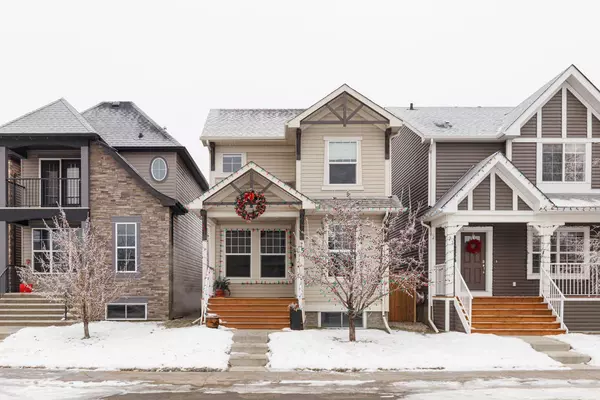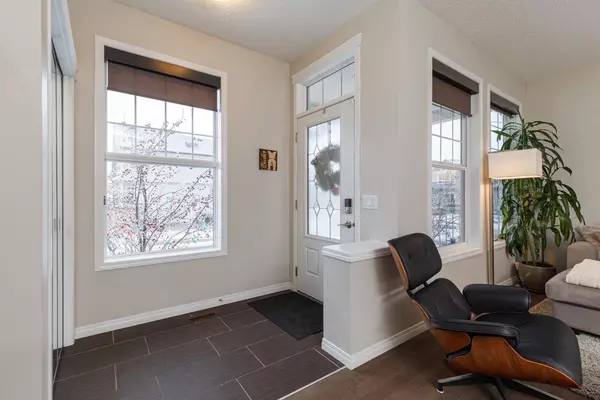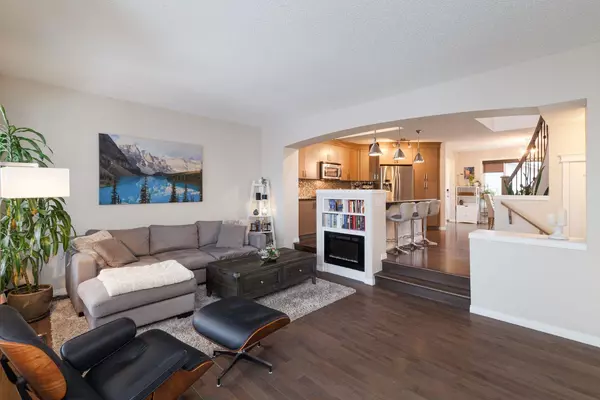For more information regarding the value of a property, please contact us for a free consultation.
75 Cranford Close SE Calgary, AB T3M 1N2
Want to know what your home might be worth? Contact us for a FREE valuation!

Our team is ready to help you sell your home for the highest possible price ASAP
Key Details
Sold Price $625,000
Property Type Single Family Home
Sub Type Detached
Listing Status Sold
Purchase Type For Sale
Square Footage 1,576 sqft
Price per Sqft $396
Subdivision Cranston
MLS® Listing ID A2099703
Sold Date 01/26/24
Style 2 Storey
Bedrooms 4
Full Baths 3
Half Baths 1
Originating Board Calgary
Year Built 2012
Annual Tax Amount $3,190
Tax Year 2023
Lot Size 2,734 Sqft
Acres 0.06
Property Description
Showcasing the epitome of perfection, this Belvedere II design home is a true showstopper with an impeccable rating of 10 out of 10! The stunning curb appeal is like a picture postcard, capturing attention from the moment you arrive. Step inside to an open concept main level featuring a large living room, setting the stage for comfort and relaxation. Elevate your culinary experience in the Chef's kitchen, boasting stainless steel appliances, granite countertops, and contemporary floor-to-ceiling cabinets. The adjoining spacious dining room overlooks your south-facing backyard, creating a perfect setting for family meals and entertaining guests. Ascend the curbed staircase to discover three generously sized bedrooms, including a master suite with a walk-in closet and a luxurious five-piece ensuite bath. The fully finished basement is an entertainer's delight, offering space for a game of billiards, darts, and a cozy spot to sip wine or watch the game. Additionally, the basement features a fourth bedroom and a full bath, ensuring ample space for everyone. Step outside to the south-facing backyard, where a large deck awaits your relaxation and a double detached garage adds convenience to your lifestyle. Ideally located within walking distance to two local schools, shopping, and easy access to Deerfoot, this home is a perfect blend of convenience and luxury. Don't miss the chance to make this home yours! Book your private viewing today, as homes of this caliber sell fast. Immerse yourself in the beauty, functionality, and ideal location – your dream home awaits!
Location
Province AB
County Calgary
Area Cal Zone Se
Zoning R-1N
Direction N
Rooms
Other Rooms 1
Basement Finished, Full
Interior
Interior Features Granite Counters, Kitchen Island, See Remarks, Storage
Heating Forced Air, Natural Gas
Cooling Central Air
Flooring Carpet, Ceramic Tile, Hardwood
Appliance Central Air Conditioner, Dishwasher, Garage Control(s), Gas Stove, Microwave Hood Fan, Refrigerator, Washer/Dryer, Window Coverings
Laundry In Basement
Exterior
Parking Features Double Garage Detached
Garage Spaces 2.0
Garage Description Double Garage Detached
Fence Fenced
Community Features Playground, Schools Nearby, Shopping Nearby
Roof Type Asphalt Shingle
Porch Deck, Front Porch
Lot Frontage 25.26
Exposure N
Total Parking Spaces 2
Building
Lot Description Back Lane, Back Yard, Low Maintenance Landscape, Landscaped, Rectangular Lot
Foundation Poured Concrete
Architectural Style 2 Storey
Level or Stories Two
Structure Type Wood Frame
Others
Restrictions None Known
Tax ID 82727887
Ownership Private
Read Less



