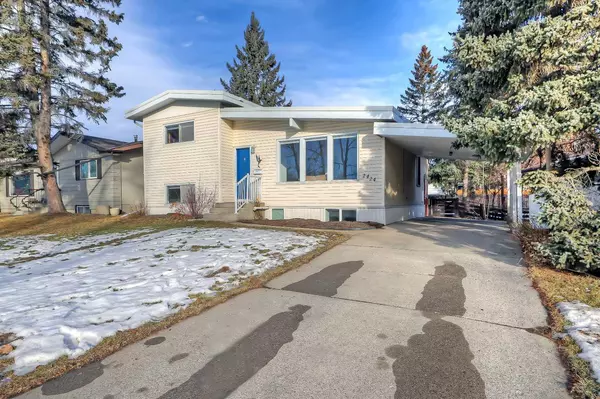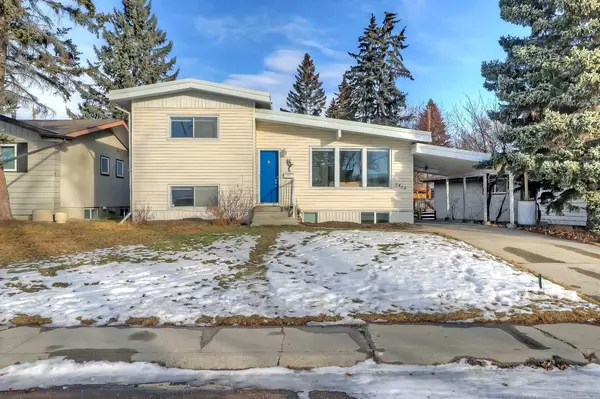For more information regarding the value of a property, please contact us for a free consultation.
2424 58 AVE SW Calgary, AB T3E 1N5
Want to know what your home might be worth? Contact us for a FREE valuation!

Our team is ready to help you sell your home for the highest possible price ASAP
Key Details
Sold Price $714,000
Property Type Single Family Home
Sub Type Detached
Listing Status Sold
Purchase Type For Sale
Square Footage 967 sqft
Price per Sqft $738
Subdivision North Glenmore Park
MLS® Listing ID A2098169
Sold Date 01/26/24
Style 4 Level Split
Bedrooms 5
Full Baths 3
Originating Board Calgary
Year Built 1963
Annual Tax Amount $3,190
Tax Year 2023
Lot Size 5,769 Sqft
Acres 0.13
Property Description
You're going to love this mid-century south-west facing home in North Glenmore which overlooks a beautiful green space. The living/dining room has vaulted ceilings allowing natural light to flow from the front to the back of the home. Space is maximized in this four-level split, with 4 bedrooms, 2 baths, the property boasts a spacious north facing back yard with mature trees and an alley. The main level has a very open feel yet the living room, dining and kitchen have their defined spaces. The kitchen comes with plenty of maple cabinets, white appliances, and a large window looking onto the yard. The master bedroom can be found on the upper level along with a second bedroom and four-piece bathroom. The third level contains two more bedrooms with oversized windows and a three-piece bathroom. The fourth level has an illegal one-bedroom, completely self-contained suite with separate entry, its own laundry, and full bath; a great mortgage helper. Head out to the oversized back yard and watch the kids play while lounging on the huge concrete patio. The front driveway leads to the carport which holds one vehicle plus a parking pad. The community of North Glenmore Park is walking distance to Lakeview Golf Course, Mount Royal University, schools, Weasel Head Park, Sandy Beach, Glenmore Athletic Park, Chinook Mall, Rockyview Hospital and a 15-minute drive to downtown. Lakeview shopping centre is a short distance to the south.
Don't miss out on a great opportunity to own this wonderful home. Move in & enjoy what North Glenmore has to offer!! Lease in basement is to stay in place until April 2024 tenant in basement is willing to stay after April. Rent is $1300 per month all in.
Location
Province AB
County Calgary
Area Cal Zone W
Zoning RC-1
Direction S
Rooms
Basement Full, Suite
Interior
Interior Features Separate Entrance, Vaulted Ceiling(s)
Heating Forced Air, Natural Gas
Cooling None
Flooring Carpet, Linoleum
Appliance Dishwasher, Electric Stove, Microwave Hood Fan, Refrigerator, Washer/Dryer Stacked, Water Softener
Laundry Multiple Locations
Exterior
Parking Features Attached Carport, Off Street, Parking Pad
Garage Description Attached Carport, Off Street, Parking Pad
Fence Fenced
Community Features Golf, Park, Playground, Schools Nearby, Shopping Nearby, Sidewalks, Street Lights, Tennis Court(s), Walking/Bike Paths
Roof Type Tar/Gravel
Porch Porch
Lot Frontage 34.78
Exposure S
Total Parking Spaces 2
Building
Lot Description Back Lane, Back Yard, Front Yard, Pie Shaped Lot, Treed
Foundation Poured Concrete
Architectural Style 4 Level Split
Level or Stories 4 Level Split
Structure Type Stucco,Vinyl Siding,Wood Frame
Others
Restrictions None Known
Tax ID 83125510
Ownership Private
Read Less



