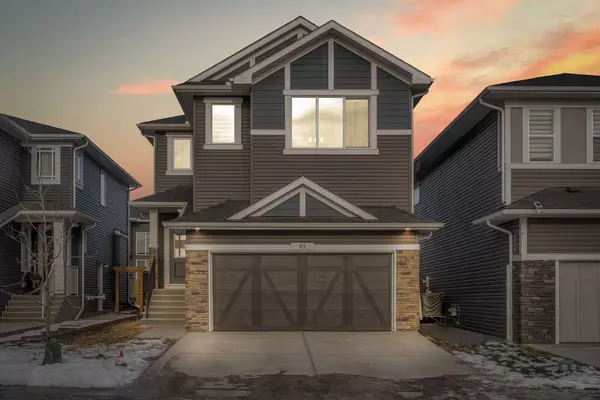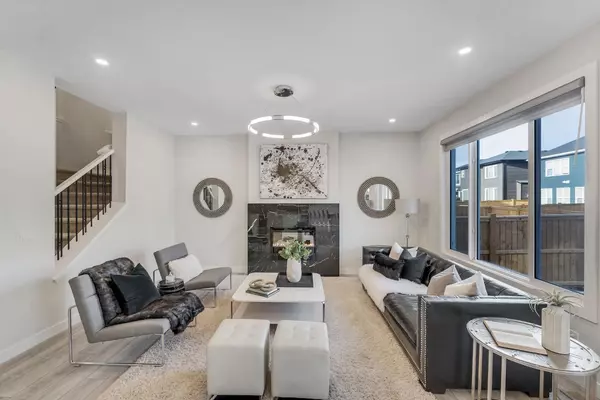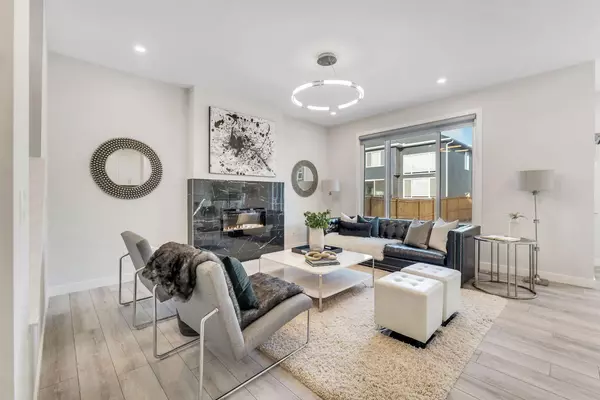For more information regarding the value of a property, please contact us for a free consultation.
82 Creekside AVE SW Calgary, AB T2X 4A9
Want to know what your home might be worth? Contact us for a FREE valuation!

Our team is ready to help you sell your home for the highest possible price ASAP
Key Details
Sold Price $780,000
Property Type Single Family Home
Sub Type Detached
Listing Status Sold
Purchase Type For Sale
Square Footage 2,517 sqft
Price per Sqft $309
Subdivision Pine Creek
MLS® Listing ID A2091913
Sold Date 01/26/24
Style 2 Storey
Bedrooms 5
Full Baths 4
Originating Board Calgary
Year Built 2022
Annual Tax Amount $4,567
Tax Year 2023
Lot Size 4,111 Sqft
Acres 0.09
Property Description
Welcome to this beautifully Built 2022 House in the beautiful community of Sirocco ( pine creek ) This house has almost everything in it for a perfect family. FULL BEDROOM & FULL BATHROOM ON MAIN LEVEL | 2 MATER BEDROOMS | BONUS ROOM & 2 ADDITIONAL BEDROOMS on upper leveL. This house has total 5 Bedrooms & 4 Bathrooms with extensive upgrades in it. Upon entering you will se a great sized full bedroom on main level & a full bath. Kitchen comes with lots of storage in it, Gas stove, Built-in-microwave, dual countertops, attached walk-in Pantry. This uncommon & highly upgraded kitchen is a gem in this house. Upstairs You will see 2 Master Bedrooms on upper level, one with 5 piece ensuite & other with 3 piece ensuite. 3rd & 4th bedroom on upper level fits with a king size bed in it. Enjoy your precious time in the great sized bonus room on upper level. One must see this house in person to appreciate this beautiful house. This house has a Separate side entrance built by the builder itself & 9 ft basement ceiling height.
Location
Province AB
County Calgary
Area Cal Zone S
Zoning R-1s
Direction SE
Rooms
Other Rooms 1
Basement Separate/Exterior Entry, Full, Unfinished
Interior
Interior Features Double Vanity, High Ceilings, Open Floorplan, Pantry, Quartz Counters, Walk-In Closet(s)
Heating Forced Air, Natural Gas
Cooling None
Flooring Carpet, Tile, Vinyl
Fireplaces Number 1
Fireplaces Type Electric
Appliance Dishwasher, Garage Control(s), Gas Range, Microwave, Refrigerator, Washer/Dryer
Laundry Laundry Room, Upper Level
Exterior
Parking Features Double Garage Attached
Garage Spaces 2.0
Garage Description Double Garage Attached
Fence None
Community Features Lake, Other, Park, Playground, Shopping Nearby, Sidewalks, Street Lights
Roof Type Asphalt Shingle
Porch Front Porch
Total Parking Spaces 4
Building
Lot Description Rectangular Lot
Foundation Poured Concrete
Architectural Style 2 Storey
Level or Stories Two
Structure Type Concrete,Mixed,Other,Vinyl Siding
Others
Restrictions None Known
Tax ID 83128026
Ownership Private
Read Less



