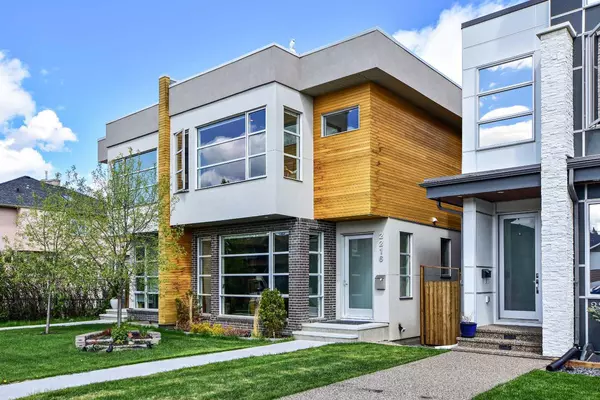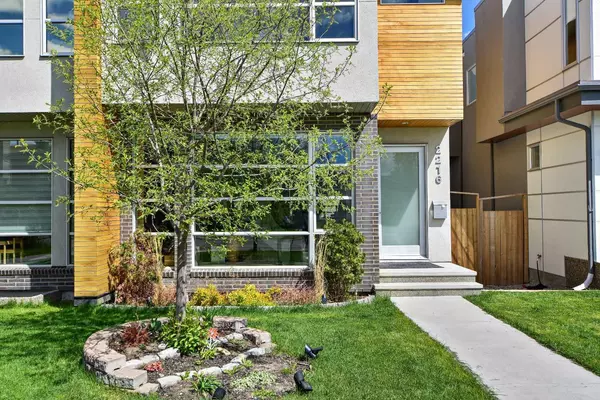For more information regarding the value of a property, please contact us for a free consultation.
2216 33 ST SW Calgary, AB T3E 2T1
Want to know what your home might be worth? Contact us for a FREE valuation!

Our team is ready to help you sell your home for the highest possible price ASAP
Key Details
Sold Price $925,000
Property Type Single Family Home
Sub Type Semi Detached (Half Duplex)
Listing Status Sold
Purchase Type For Sale
Square Footage 1,877 sqft
Price per Sqft $492
Subdivision Killarney/Glengarry
MLS® Listing ID A2075239
Sold Date 01/26/24
Style 2 Storey,Side by Side
Bedrooms 4
Full Baths 3
Half Baths 1
Originating Board Calgary
Year Built 2014
Annual Tax Amount $5,365
Tax Year 2023
Lot Size 3,003 Sqft
Acres 0.07
Property Description
Welcome to your dream home in the heart of Killarney, one of the most sought-after inner-city communities. This exquisite duplex offers a blend of modern luxury and sophisticated design, setting a new standard for urban living. With a fully developed walkout basement, this home offers an impressive total living space that is both functional and stunning.
Step inside and be greeted by 9' painted ceilings throughout, creating an open and airy atmosphere that invites you in. The glass railings add a touch of elegance while allowing light to flow freely. The centerpiece of the main living area is a captivating gas fireplace, perfect for cozy evenings and gatherings. The hardwood-clad stairs are a seamless blend of beauty and durability, a true work of art. For the culinary enthusiast, the chef's kitchen is a masterpiece. Equipped with state-of-the-art BOSCH appliances, including a gas range, meal preparation becomes a delight. The large quartz island serves as both a functional workspace and a stylish focal point, making entertaining a breeze.
As you ascend to the upper level, you'll discover the master bedroom of your dreams. Complete with a spacious walk-in closet, this sanctuary offers a perfect escape from the day's demands. The ensuite bathroom is a haven of luxury, featuring a skylight that bathes the space in natural light. Indulge in relaxation with the free-standing insulated soaker tub or unwind in the oversized steam shower, all enhanced by in-floor heating.
Two more generously sized bedrooms and a 3-piece bathroom await on the second floor, providing ample space for family or guests. The attention to detail extends throughout the home, where AC, central vacuum, and roughed-in in-floor heating offer modern comforts seamlessly integrated into the design. The fully finished basement is an entertainment haven. The wet bar adds a touch of sophistication, while the guest bedroom and full bathroom offer convenience and privacy. The spacious rec room is versatile and can be tailored to your needs. With a walkout to the fully landscaped backyard featuring mature trees, you'll find your own oasis right at home. Unwind in the hot tub, regardless of the season, and enjoy the utmost privacy.
Location couldn't be more ideal, with the C-Train, shops, restaurants, and parks all within walking distance. This is your opportunity to own a piece of urban luxury in one of the most desirable communities. Don't miss out – schedule your showing today and experience the epitome of modern living in Killarney.
Location
Province AB
County Calgary
Area Cal Zone Cc
Zoning R-C2
Direction W
Rooms
Other Rooms 1
Basement Finished, Walk-Out To Grade
Interior
Interior Features Central Vacuum, Granite Counters, Kitchen Island, No Smoking Home, Open Floorplan, Pantry, See Remarks, Separate Entrance, Storage, Walk-In Closet(s)
Heating Forced Air
Cooling Central Air
Flooring Carpet, Ceramic Tile, Hardwood
Fireplaces Number 1
Fireplaces Type Gas
Appliance Bar Fridge, Central Air Conditioner, Dishwasher, Dryer, Garage Control(s), Garburator, Gas Cooktop, Humidifier, Microwave, Oven, Range Hood, Refrigerator, See Remarks, Washer, Window Coverings
Laundry Laundry Room, Upper Level
Exterior
Parking Features Double Garage Detached
Garage Spaces 2.0
Garage Description Double Garage Detached
Fence Fenced
Community Features Park, Playground, Schools Nearby, Shopping Nearby, Sidewalks, Street Lights
Roof Type Asphalt Shingle
Porch Deck, See Remarks
Lot Frontage 3003.0
Exposure W
Total Parking Spaces 2
Building
Lot Description Back Lane, Back Yard, Garden, Landscaped, Many Trees, Treed
Foundation Poured Concrete
Architectural Style 2 Storey, Side by Side
Level or Stories Two
Structure Type Brick,Concrete,Stucco,Wood Frame,Wood Siding
Others
Restrictions None Known
Tax ID 83101851
Ownership Private
Read Less



