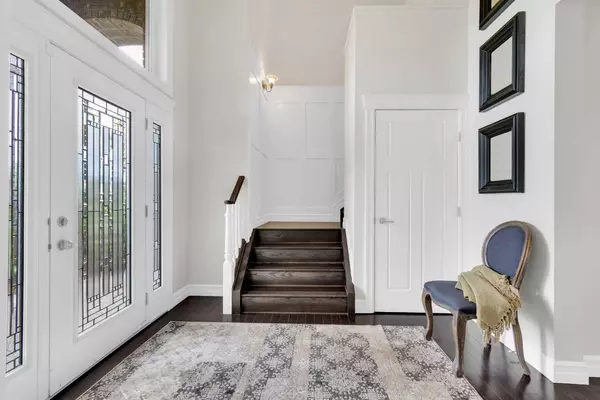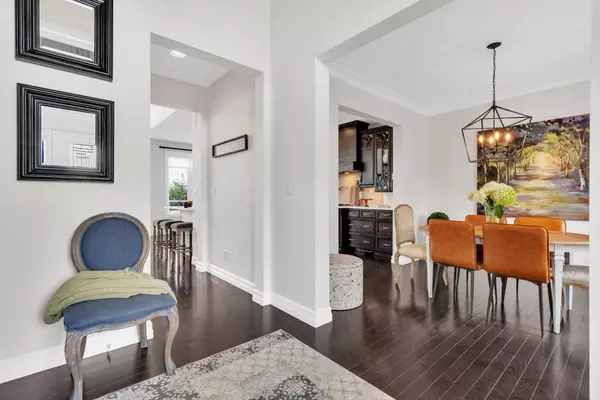For more information regarding the value of a property, please contact us for a free consultation.
15718 104 ST Rural Grande Prairie No. 1 County Of, AB T8V 0P1
Want to know what your home might be worth? Contact us for a FREE valuation!

Our team is ready to help you sell your home for the highest possible price ASAP
Key Details
Sold Price $985,000
Property Type Single Family Home
Sub Type Detached
Listing Status Sold
Purchase Type For Sale
Square Footage 3,962 sqft
Price per Sqft $248
Subdivision Westlake Village
MLS® Listing ID A2074070
Sold Date 01/26/24
Style 2 Storey
Bedrooms 5
Full Baths 4
Half Baths 2
Originating Board Grande Prairie
Year Built 2006
Annual Tax Amount $7,851
Tax Year 2023
Lot Size 0.445 Acres
Acres 0.44
Property Description
What a home! If you're looking for a little more space and great value for dollar, you need to check out this home! With 5,000 sq.ft. + of developed living space in the house and garage suite, two triple car garages that have a combined 6 car bays and 0.44 of an acre of land backing directly onto Westlake, this is a property you won't want to miss out on. Walking into the main home you are greeted by the beautiful two story entrance way that leads you through into the grand living room space with a wall of windows that overlook the rear yard, Westlake and the hills to the West. From there you can navigate into the dining space and a kitchen area with fantastic walnut cabinetry and hard surface countertops, or over into the master retreat with a large bedroom area, dual closets and a full 5 piece ensuite. Upstairs, across the catwalk overlooking the living space below are 2 bedrooms, another full bath and an entertainment haven with a wet bar in the games room that leads over into the home theater room equipped with surround sound and overhead projector. Downstairs, the basement has 2 more spacious bedrooms, a washroom, workout room, second rec area and a large finished storage space. Through the garage spaces, or around the outside of the home, is the stairwell that leads up to the fully contained studio suite with a full kitchen, laundry hookups and beautiful views of the lake as well as the mountains off in the distance. This suite could be used as an in-law or guest suite, an office area or potentially a money maker through Airbnb or another rental platform. Outside the yard has a wonderful deck area with maintenance free decking and an exposed aggregate patio with built-in fireplace. With so many features, this is a home that you certainly need to see and explore to appreciate! Contact your favorite Real Estate Professional today to arrange your own private viewing.
Location
Province AB
County Grande Prairie No. 1, County Of
Zoning RE
Direction E
Rooms
Other Rooms 1
Basement Finished, Full
Interior
Interior Features Central Vacuum, No Animal Home, No Smoking Home
Heating In Floor, Forced Air, Hot Water, Natural Gas
Cooling Central Air
Flooring Carpet, Hardwood, Tile
Fireplaces Number 1
Fireplaces Type Gas Starter, Living Room, Wood Burning
Appliance Dishwasher, Refrigerator, Stove(s), Washer/Dryer, Window Coverings
Laundry Main Level
Exterior
Parking Features Driveway, Other, Triple Garage Attached, Triple Garage Detached
Garage Spaces 6.0
Garage Description Driveway, Other, Triple Garage Attached, Triple Garage Detached
Fence Fenced
Community Features Street Lights
Utilities Available Electricity Available, Natural Gas Available, Phone Available
Roof Type Asphalt Shingle
Porch Deck
Lot Frontage 131.24
Total Parking Spaces 12
Building
Lot Description Landscaped
Foundation Perimeter Wall, ICF Block, Poured Concrete
Sewer Sewer
Water Public
Architectural Style 2 Storey
Level or Stories Two
Structure Type Brick,Stucco,Vinyl Siding
Others
Restrictions Restrictive Covenant
Tax ID 85018343
Ownership Private
Read Less



