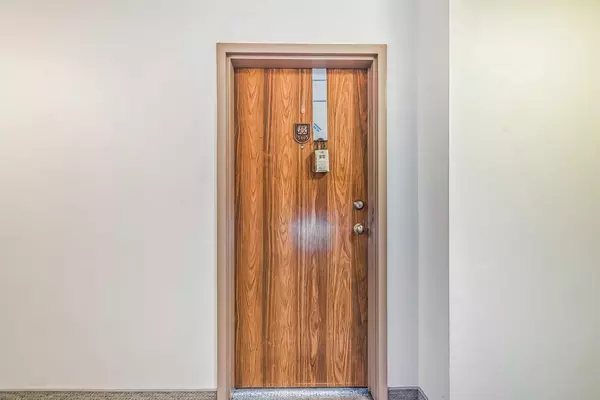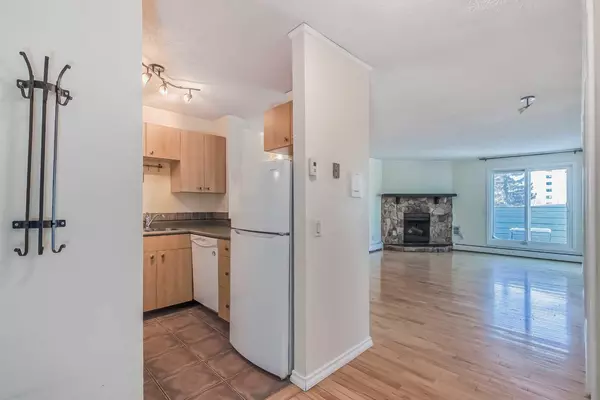For more information regarding the value of a property, please contact us for a free consultation.
80 Glamis DR SW #3403 Calgary, AB T3E6T7
Want to know what your home might be worth? Contact us for a FREE valuation!

Our team is ready to help you sell your home for the highest possible price ASAP
Key Details
Sold Price $215,000
Property Type Condo
Sub Type Apartment
Listing Status Sold
Purchase Type For Sale
Square Footage 691 sqft
Price per Sqft $311
Subdivision Glamorgan
MLS® Listing ID A2100294
Sold Date 01/25/24
Style Low-Rise(1-4)
Bedrooms 1
Full Baths 1
Condo Fees $384/mo
Originating Board Calgary
Year Built 1981
Annual Tax Amount $975
Tax Year 2023
Property Description
Step into this inviting top-floor 1-bedroom plus den home, featuring a bright and open concept living space. Adorned with beautiful hardwood floors and enhanced by the warmth of a wood-burning fireplace, it provides an ideal setting for both relaxation and entertainment.
The kitchen is equipped with a breakfast bar, catering to those in search of modern functionality. It features newer cabinets, light fixtures and refrigerator.
The bright bedroom is designed for optimal organization with a thoughtful CUSTOM BUILT CLOSET. The den, which is located just off the front entrance, serves as a perfect home office space.
The 4-piece bathroom boasts a vanity with ample storage and additional counter space, and for added convenience, a stacked washer and dryer are discreetly placed in the bathroom.
Extend your living space to a sunny and spacious SW FACING BALCONY that offers a perfect spot to unwind while enjoying breathtaking MOUNTAIN VIEWS. Additionally, there is separate storage that can be accessed off the balcony. There is also a parking stall, conveniently assigned by the front entrance.
Located in close proximity to grocery stores, restaurants & West Hill‘s Shopping Centre. Commute effortlessly with close access to Sarcee Trail, Glenmore and Stoney Trail. And did I mention, it's only a 12-minute drive to downtown. Or take advantage of nearby public transportation options.
This condo doesn't just offer a home but a lifestyle of convenience. Don't miss out on this opportunity to make this top-floor retreat your own – a perfect haven in the vibrant community of Glamorgan.
Location
Province AB
County Calgary
Area Cal Zone W
Zoning M-C1 d70
Direction NE
Interior
Interior Features Breakfast Bar, Closet Organizers, French Door, Laminate Counters, Open Floorplan, See Remarks, Track Lighting
Heating Baseboard, Hot Water, Natural Gas
Cooling None
Flooring Ceramic Tile, Hardwood
Fireplaces Number 1
Fireplaces Type Mantle, Raised Hearth, Stone, Wood Burning
Appliance Dishwasher, Electric Stove, Refrigerator, Washer/Dryer Stacked
Laundry In Bathroom
Exterior
Parking Features Assigned, Stall
Garage Description Assigned, Stall
Community Features Playground, Schools Nearby, Shopping Nearby, Sidewalks, Street Lights, Walking/Bike Paths
Amenities Available Parking, Visitor Parking
Roof Type Asphalt Shingle
Porch Balcony(s)
Exposure SW
Total Parking Spaces 1
Building
Story 4
Foundation Poured Concrete
Architectural Style Low-Rise(1-4)
Level or Stories Single Level Unit
Structure Type Wood Frame,Wood Siding
Others
HOA Fee Include Common Area Maintenance,Heat,Insurance,Professional Management,Reserve Fund Contributions,Snow Removal,Water
Restrictions Pet Restrictions or Board approval Required
Tax ID 83103650
Ownership Private
Pets Allowed Restrictions
Read Less



