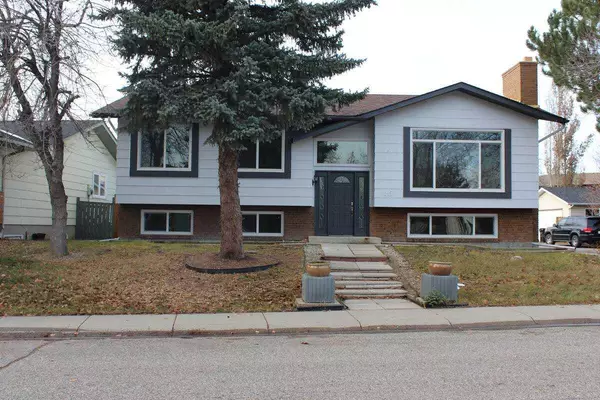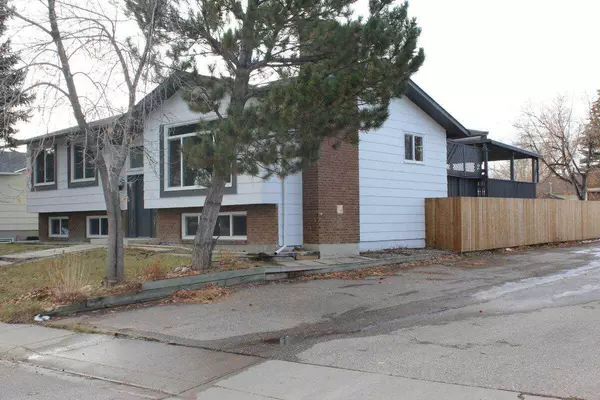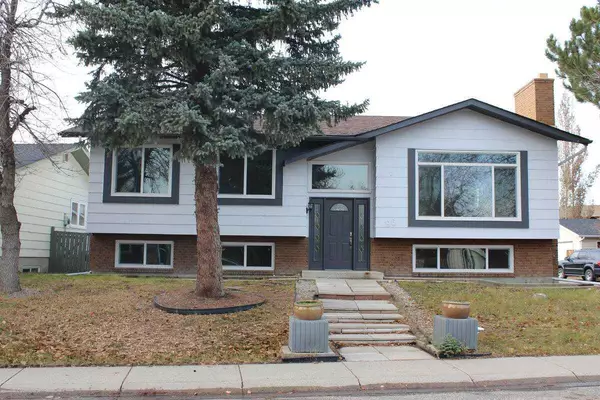For more information regarding the value of a property, please contact us for a free consultation.
96 Midpark Close SE Calgary, AB T2X 1S5
Want to know what your home might be worth? Contact us for a FREE valuation!

Our team is ready to help you sell your home for the highest possible price ASAP
Key Details
Sold Price $640,500
Property Type Single Family Home
Sub Type Detached
Listing Status Sold
Purchase Type For Sale
Square Footage 1,327 sqft
Price per Sqft $482
Subdivision Midnapore
MLS® Listing ID A2092614
Sold Date 01/25/24
Style Bi-Level
Bedrooms 6
Full Baths 3
HOA Fees $22/ann
HOA Y/N 1
Originating Board Central Alberta
Year Built 1980
Annual Tax Amount $3,394
Tax Year 2023
Lot Size 5,898 Sqft
Acres 0.14
Property Description
For more information please click the Brochure button below. Beautiful bi-level 1,325 square/ft home now available in the lake community of Midnapore. The main level has 3 bedrooms, 2 full washrooms (with one being an ensuite), kitchen, living room all freshly painted and new floors were installed. The basement is fully finished with 3 bedrooms, 1 full bathroom, living room freshly painted and new floors were installed. The basement has plenty of storage space. The house offers an oversize double garage and a huge deck at the back of the house. The house has newly built fence with an option to park RV in the backyard. In 2022, all of the windows and doors in the house were changed, bathrooms and floors are fully updated, kitchen and bathroom countertops were upgraded to granite countertops. All lights, switches and plugs had been replaced in the house. Centennial High School is steps away from the house. The community includes lake, great schools, nearby parks and playgrounds, tennis court and the shopping complexes. The community is very close to Fish Creek park. The property promises quiet, high-quality living. The house is also a good investment property and can be rented very quickly.
Location
Province AB
County Calgary
Area Cal Zone S
Zoning R-C1
Direction S
Rooms
Other Rooms 1
Basement Finished, Full
Interior
Interior Features Chandelier, Granite Counters, Kitchen Island, No Animal Home, Open Floorplan
Heating High Efficiency, Electric, Fireplace Insert, Fireplace(s)
Cooling None
Flooring Carpet, Laminate
Fireplaces Number 1
Fireplaces Type Mixed
Appliance Dishwasher, Dryer, Electric Range, Electric Stove, Refrigerator, Washer
Laundry In Basement
Exterior
Parking Features Double Garage Detached
Garage Spaces 2.0
Garage Description Double Garage Detached
Fence Fenced
Community Features Fishing, Lake, Playground, Schools Nearby, Shopping Nearby, Sidewalks, Tennis Court(s)
Amenities Available Other
Roof Type Asphalt
Porch Deck
Lot Frontage 56.0
Exposure S
Total Parking Spaces 6
Building
Lot Description Back Lane, Back Yard, Corner Lot, Front Yard, Paved
Foundation Poured Concrete
Architectural Style Bi-Level
Level or Stories Bi-Level
Structure Type Brick,Wood Siding
Others
Restrictions None Known
Tax ID 82939073
Ownership Private
Read Less



