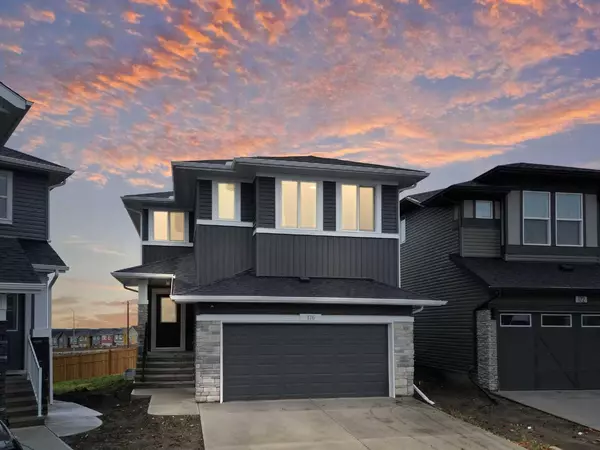For more information regarding the value of a property, please contact us for a free consultation.
176 Ambleside CRES NW Calgary, AB T3P 1W3
Want to know what your home might be worth? Contact us for a FREE valuation!

Our team is ready to help you sell your home for the highest possible price ASAP
Key Details
Sold Price $840,000
Property Type Single Family Home
Sub Type Detached
Listing Status Sold
Purchase Type For Sale
Square Footage 2,531 sqft
Price per Sqft $331
Subdivision Ambleton
MLS® Listing ID A2086967
Sold Date 01/25/24
Style 2 Storey
Bedrooms 4
Full Baths 3
Half Baths 1
HOA Fees $20/ann
HOA Y/N 1
Originating Board Calgary
Year Built 2022
Annual Tax Amount $5,438
Tax Year 2023
Lot Size 5,554 Sqft
Acres 0.13
Property Description
***PRICE REDUCTION*** Welcome to this stunning 2,531 square foot home that epitomizes modern luxury and open concept living. As you step inside, you'll be greeted by the warm, inviting ambiance of LVP floors that extend throughout the main living areas. The main floor features a versatile Den/Office space, ideal for remote work or study.
The heart of the home is the kitchen, a chef's dream, boasting a sleek design with a peninsula counter, a large island equipped with a convenient pots and pans drawer, an electric cooktop, and a contemporary hood fan. The kitchen's quartz countertops, black fixtures, and hardware add a touch of sophistication, while the built-in wall oven and microwave make cooking a breeze. A walk-through butler's pantry with a bar fridge offers extra convenience for your culinary endeavors, with ample storage to keep your kitchen organized and clutter-free.
Upstairs, you'll discover a cozy bonus room, perfect for movie nights or leisure and laundry room with a folding counter. This home offers not one but two primary bedrooms, each with its walk-in closet and en-suite. The main primary bedroom boasts a spacious 5-piece en-suite, while the second primary bedroom features a 4-piece en-suite, both providing privacy and comfort. Two additional bedrooms complete the upper level.
Adding to the allure of this property, it sits on a large, pie-shaped traditional lot. This generous outdoor space will be perfect for hosting gatherings, gardening, or simply enjoying the fresh air.
This home is a masterpiece of design, functionality, and style, and it's ready for you to make it your own. Don't miss this opportunity to live in a space where every detail has been meticulously crafted to enhance your daily living experience. Schedule a tour today and start living the dream in this exquisite property.
Location
Province AB
County Calgary
Area Cal Zone N
Zoning R-G
Direction NW
Rooms
Basement Full, Unfinished
Interior
Interior Features See Remarks
Heating Fireplace(s), Forced Air, Hot Water
Cooling None
Flooring Carpet, Tile, Vinyl Plank
Fireplaces Number 1
Fireplaces Type Electric
Appliance Bar Fridge, Built-In Oven, Electric Cooktop, Garage Control(s), Microwave, Range Hood, Washer/Dryer, Window Coverings
Laundry Upper Level
Exterior
Garage Double Garage Attached
Garage Spaces 2.0
Garage Description Double Garage Attached
Fence None
Community Features Park, Shopping Nearby, Walking/Bike Paths
Amenities Available Park
Roof Type Asphalt Shingle
Porch Rear Porch
Lot Frontage 25.33
Total Parking Spaces 4
Building
Lot Description Pie Shaped Lot
Foundation Poured Concrete
Architectural Style 2 Storey
Level or Stories Two
Structure Type Aluminum Siding
Others
Restrictions Restrictive Covenant
Tax ID 82809604
Ownership Private
Read Less
GET MORE INFORMATION




