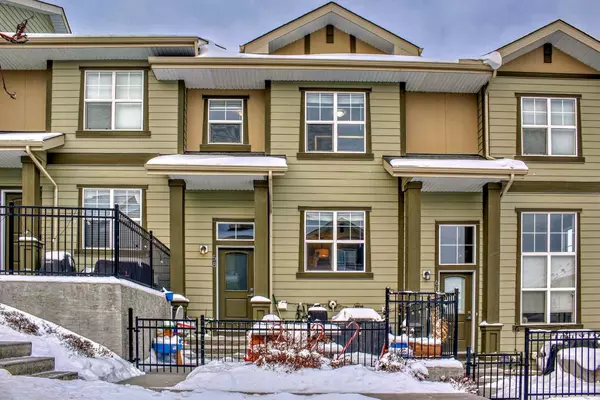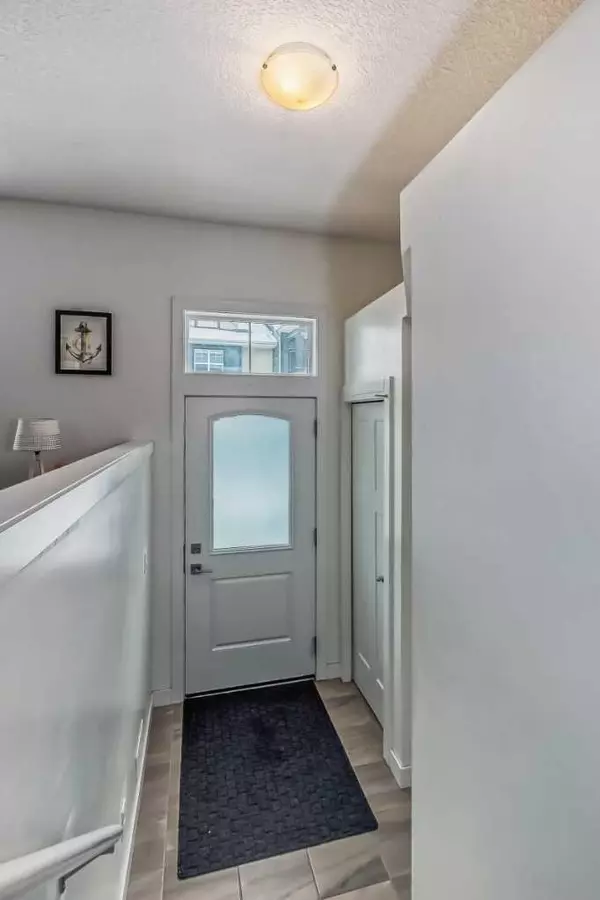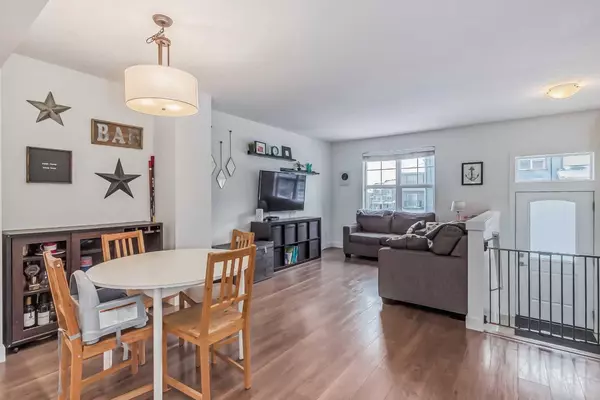For more information regarding the value of a property, please contact us for a free consultation.
58 Evanscrest GDNS NW Calgary, AB T3p 0s1
Want to know what your home might be worth? Contact us for a FREE valuation!

Our team is ready to help you sell your home for the highest possible price ASAP
Key Details
Sold Price $480,000
Property Type Townhouse
Sub Type Row/Townhouse
Listing Status Sold
Purchase Type For Sale
Square Footage 1,219 sqft
Price per Sqft $393
Subdivision Evanston
MLS® Listing ID A2102944
Sold Date 01/25/24
Style 2 Storey
Bedrooms 3
Full Baths 2
Half Baths 1
Condo Fees $290
Originating Board Calgary
Year Built 2016
Annual Tax Amount $2,125
Tax Year 2023
Property Description
Welcome to 58 Evanscrest Gardens, a bright and spacious 3-bedroom, 2.5-bath townhome in the welcoming Evanston community. The main floor boasts a practical and open layout, perfect for daily life and entertaining. Large windows throughout the home ensure every room is filled with natural light.
The master suite is a true retreat, featuring its own private bathroom and a generous walk-in closet for all your essentials. Two additional bedrooms provide ample space for family, a home office, or guests.
Enjoy the convenience of a double attached garage, offering plenty of room for your car and storage needs. Step outside and you'll find yourself in a vibrant neighborhood with all the amenities you need within easy reach, from walking paths and green spaces to shops and cafes.
At 58 Evanscrest Gardens, you're not just finding a home; you're joining a community.
Location
Province AB
County Calgary
Area Cal Zone N
Zoning M-1
Direction S
Rooms
Basement None
Interior
Interior Features Kitchen Island, Walk-In Closet(s)
Heating Forced Air
Cooling None
Flooring Carpet, Ceramic Tile, Laminate
Appliance Dishwasher, Electric Stove, Refrigerator, Washer/Dryer, Window Coverings
Laundry Lower Level
Exterior
Garage Double Garage Attached
Garage Spaces 2.0
Garage Description Double Garage Attached
Fence Fenced
Community Features Park, Playground, Schools Nearby, Shopping Nearby
Amenities Available None
Roof Type Asphalt Shingle
Porch See Remarks
Total Parking Spaces 2
Building
Lot Description Back Lane
Foundation Poured Concrete
Architectural Style 2 Storey
Level or Stories Two
Structure Type Composite Siding,Wood Frame
Others
HOA Fee Include Common Area Maintenance,Insurance,Professional Management,Reserve Fund Contributions,Sewer,Snow Removal
Restrictions None Known
Tax ID 82741908
Ownership Private
Pets Description Yes
Read Less
GET MORE INFORMATION




