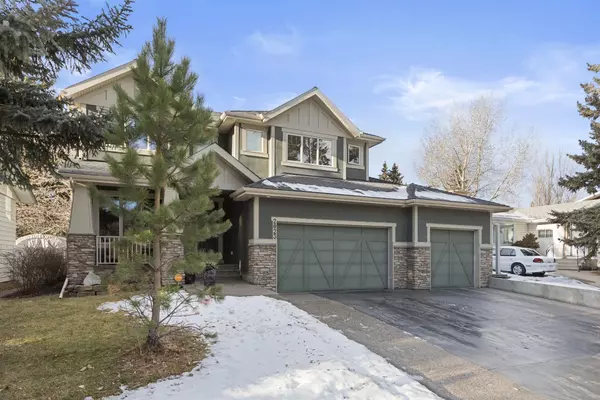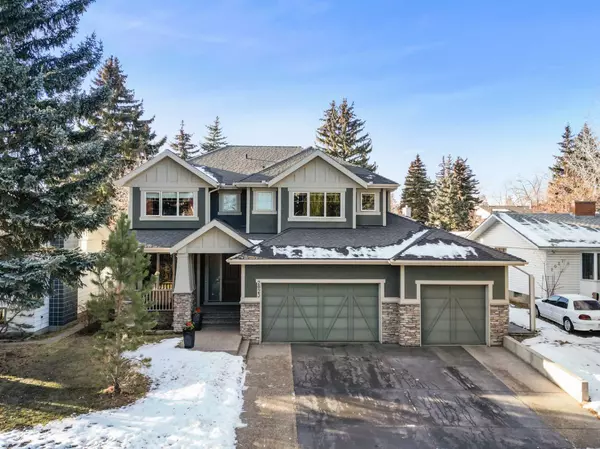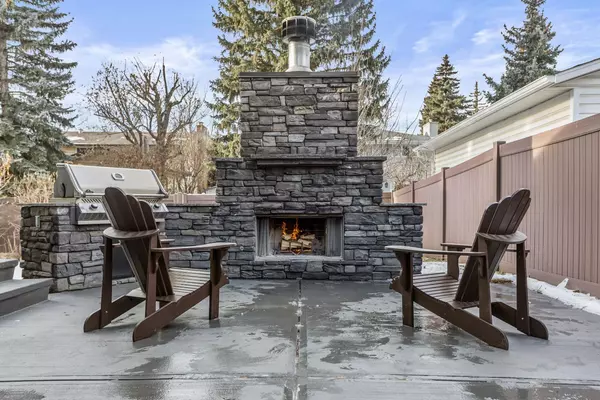For more information regarding the value of a property, please contact us for a free consultation.
2023 Ursenbach RD NW Calgary, AB T2N 4B7
Want to know what your home might be worth? Contact us for a FREE valuation!

Our team is ready to help you sell your home for the highest possible price ASAP
Key Details
Sold Price $1,900,000
Property Type Single Family Home
Sub Type Detached
Listing Status Sold
Purchase Type For Sale
Square Footage 2,971 sqft
Price per Sqft $639
Subdivision University Heights
MLS® Listing ID A2100161
Sold Date 01/25/24
Style 2 Storey
Bedrooms 5
Full Baths 3
Half Baths 1
Originating Board Calgary
Year Built 2013
Annual Tax Amount $9,003
Tax Year 2023
Lot Size 6,598 Sqft
Acres 0.15
Property Description
The perfect family home in University Heights! This house was designed to fit the needs of a busy family…from active weekdays to fun filled weekends, in all seasons: the rooms you need, the spaces you want and a neighbourhood that cannot be beat! Newly built in 2013 with a brand-new foundation, located on a 60-foot lot on a pretty, tree lined street in the heart of University Heights. Walk to parks, pathways, the amenities of University District, the Foothills and Children's hospitals and the UofC—this is the location you have been waiting for. Over 4000sqft of beautifully developed space in this 5-bedroom home. The main floor welcomes with a large, dedicated entryway, private home office, large mudroom and pantry space and a substantial, open great room space that keeps everyone together. The huge kitchen offers a dream island, 6 burner gas range, and is open to the large window wrapped eating area that easily accommodates 8 or more guests. Custom built-ins surround the fireplace anchoring the adjacent family room. The upper level offers a large master suite with a perfectly designed ensuite, with steam shower, and generous walk-in closet, a bonus room, full laundry room, full bath, and two more bedrooms each complete with walk-in closet and built-in desk. The lower level offers storage space, a rec room with built-in storage and bar, full bath with heated floors, and two bedrooms (one currently purposed as exercise space with rubber flooring ideal for playroom or gym). Additional features that make this home unique and appealing include the backyard stone fireplace and built-in BBQ area in the sunny and spacious west facing backyard, central A/C, and the HUGE oversized, heated, triple garage with room for 3 vehicles, storage, and a workspace (truly room for EVERYTHING including a 4th small car if needed). Designed with care and maintained with love, a home like this is a rare find, and when located in a neighbourhood that offers everything you love about Calgary including parks, shopping, all levels of schools and the commuter routes or public transport you need? This home is ready for its new family!
Location
Province AB
County Calgary
Area Cal Zone Nw
Zoning R-C1
Direction E
Rooms
Other Rooms 1
Basement Finished, Full
Interior
Interior Features Bar, Bookcases, Built-in Features, Closet Organizers, Crown Molding, Double Vanity, Granite Counters, High Ceilings, Kitchen Island, Natural Woodwork, No Animal Home, No Smoking Home, Open Floorplan, Pantry, Soaking Tub, Stone Counters, Vaulted Ceiling(s), Walk-In Closet(s), Wet Bar, Wired for Data, Wired for Sound
Heating Forced Air
Cooling Central Air
Flooring Carpet, Hardwood, Tile
Fireplaces Number 2
Fireplaces Type Gas, Wood Burning
Appliance Bar Fridge, Central Air Conditioner, Dishwasher, Dryer, Gas Range, Refrigerator, Washer, Window Coverings
Laundry Laundry Room, Upper Level
Exterior
Parking Features Heated Garage, Insulated, Oversized, Triple Garage Attached, Workshop in Garage
Garage Spaces 3.0
Garage Description Heated Garage, Insulated, Oversized, Triple Garage Attached, Workshop in Garage
Fence Fenced
Community Features Park, Playground, Schools Nearby, Shopping Nearby, Sidewalks, Street Lights, Walking/Bike Paths
Roof Type Asphalt Shingle
Porch Front Porch, Patio
Lot Frontage 60.01
Total Parking Spaces 7
Building
Lot Description Back Lane, Back Yard, City Lot, Front Yard, Lawn, Garden, Low Maintenance Landscape, Landscaped, Level, Standard Shaped Lot, Street Lighting, Rectangular Lot
Foundation Poured Concrete
Architectural Style 2 Storey
Level or Stories Two
Structure Type Composite Siding,Wood Frame
Others
Restrictions None Known
Tax ID 83183926
Ownership Private
Read Less



