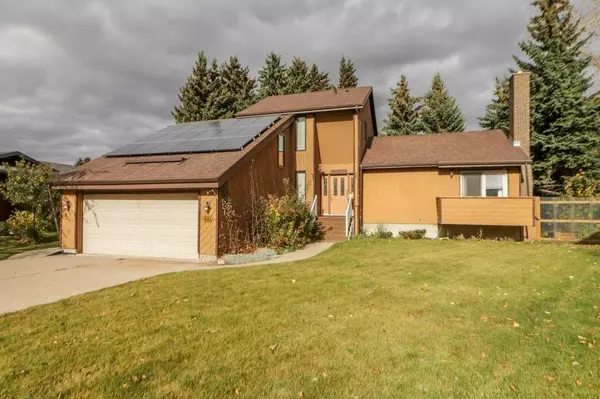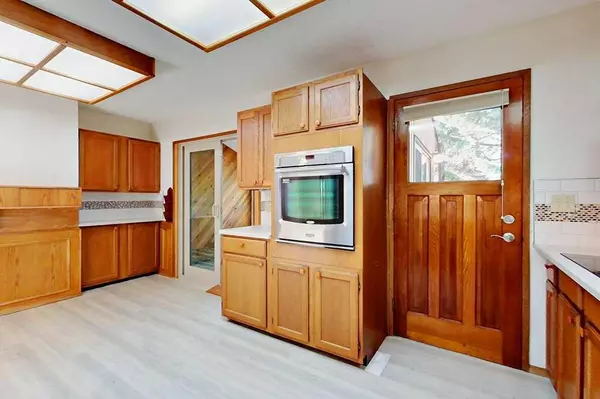For more information regarding the value of a property, please contact us for a free consultation.
88 Brown Close Red Deer, AB T4R 1K4
Want to know what your home might be worth? Contact us for a FREE valuation!

Our team is ready to help you sell your home for the highest possible price ASAP
Key Details
Sold Price $407,500
Property Type Single Family Home
Sub Type Detached
Listing Status Sold
Purchase Type For Sale
Square Footage 1,968 sqft
Price per Sqft $207
Subdivision Bower
MLS® Listing ID A2088294
Sold Date 01/25/24
Style 2 Storey
Bedrooms 5
Full Baths 3
Half Baths 1
Originating Board Central Alberta
Year Built 1979
Annual Tax Amount $4,000
Tax Year 2023
Lot Size 10,316 Sqft
Acres 0.24
Property Description
Welcome to your dream home in the heart of the coveted Bower neighborhood! This unique home offers over 1960 sqft of living space on an expansive pie-shaped lot with mature trees, creating a park-like oasis right in your own backyard. Plus there is a huge green space right across from you. Enjoy your year-round sunroom boasting an abundance of windows, inviting the outdoors in and providing the perfect spot to unwind. Boasting a suite of updated appliances that cater to both form and function, the kitchen is a chef's delight. What sets this kitchen apart is the great view it offers to the expansive backyard. The kitchen is also directly connected to a large back deck. The living room features a vaulted ceilings, charming wood fireplace and access to a front deck through elegant patio doors—ideal for enjoying your morning coffee or evening gatherings.The primary bedroom is a haven of comfort with its own ensuite, a closet featuring built-in organizers, and another patio door leading to a private back yard deck. A finished bonus room above the garage offers the perfect retreat for an older teenager seeking their own space. The second floor of this home features two spacious bedrooms that share a convenient four-piece bathroom. Each bedroom offers ample space for relaxation and personalization. The partly finished basement adds another layer of versatility, featuring a family room, an additional bedroom, a bathroom, and a flex room—perfect for converting into a theater room or cold storage.Don't miss your chance to own this one-of-a-kind residence, where luxury meets practicality, and nature seamlessly blends with modern living. Discover the convenience of being in close proximity to Bower Mall, restaurants, and fantastic shopping options. This home not only has a unique design but also embraces sustainability with recently installed solar panels, promising energy efficiency and environmental responsibility. Most windows were replaced in 2017 along with the new solar system. Carpet in living room and Primary bedroom was replaced in 2016. Primary bedroom tub/shower combo unit was installed in 2023.
Location
Province AB
County Red Deer
Zoning R1
Direction S
Rooms
Basement Separate/Exterior Entry, Full, Partially Finished
Interior
Interior Features Built-in Features, Closet Organizers, High Ceilings
Heating Forced Air, Natural Gas
Cooling Central Air
Flooring Carpet, Laminate
Fireplaces Number 1
Fireplaces Type Wood Burning
Appliance Built-In Oven, Built-In Range, Dishwasher, Microwave Hood Fan, Refrigerator, Washer/Dryer, Window Coverings
Laundry Main Level
Exterior
Garage Concrete Driveway, Double Garage Attached
Garage Spaces 2.0
Garage Description Concrete Driveway, Double Garage Attached
Fence Fenced
Community Features Park, Shopping Nearby, Sidewalks, Street Lights, Walking/Bike Paths
Roof Type Asphalt Shingle
Porch Deck
Lot Frontage 51.0
Total Parking Spaces 4
Building
Lot Description Back Lane, Back Yard, Landscaped, Many Trees, Pie Shaped Lot, See Remarks
Foundation Poured Concrete
Architectural Style 2 Storey
Level or Stories Two
Structure Type Wood Frame
Others
Restrictions None Known
Tax ID 83321243
Ownership Private
Read Less
GET MORE INFORMATION




