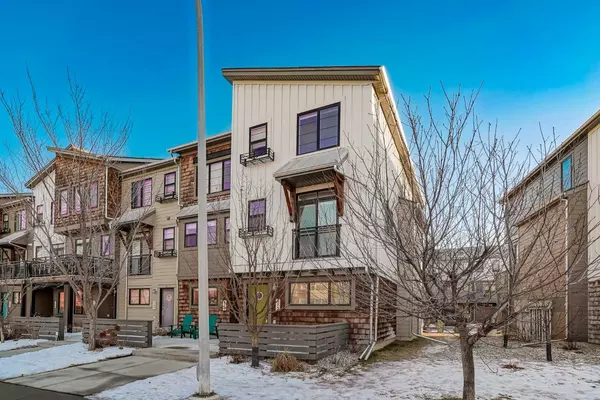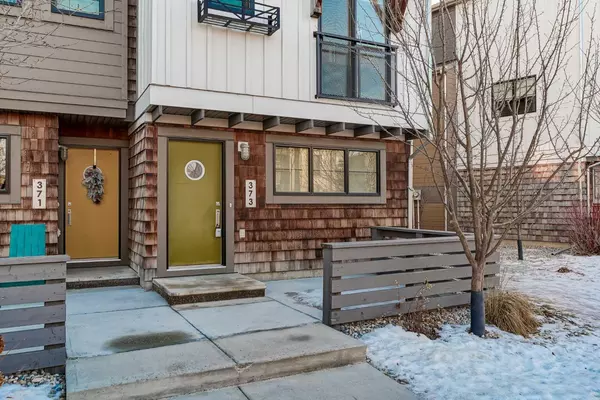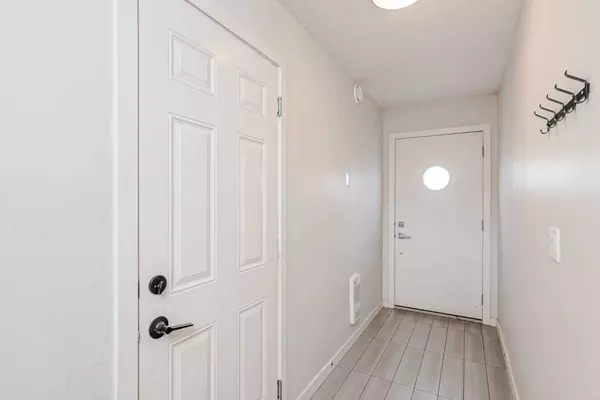For more information regarding the value of a property, please contact us for a free consultation.
373 Walden DR SE Calgary, AB T2X 0Y4
Want to know what your home might be worth? Contact us for a FREE valuation!

Our team is ready to help you sell your home for the highest possible price ASAP
Key Details
Sold Price $456,500
Property Type Townhouse
Sub Type Row/Townhouse
Listing Status Sold
Purchase Type For Sale
Square Footage 1,481 sqft
Price per Sqft $308
Subdivision Walden
MLS® Listing ID A2098885
Sold Date 01/25/24
Style 3 Storey
Bedrooms 3
Full Baths 2
Half Baths 1
Condo Fees $401
Originating Board Calgary
Year Built 2013
Annual Tax Amount $2,204
Tax Year 2023
Lot Size 1,969 Sqft
Acres 0.05
Property Description
Welcome to this wonderful 3 bedroom, 2.5 bathroom townhouse in the up scale community of Walden. This beautiful corner unit boasts 1481 square feet of amazing living space with upgrades top to bottom. Walking up you are greeted with a quaint front patio sitting area, great for morning coffee or reading a book. As you enter the home you will notice an open concept that is perfect for entertaining including a large dining room with east facing balcony next to the upgraded kitchen with stainless steel appliances, quartz counter tops and tons of cupboard space. The kitchen then opens into the west facing living room with custom built in's, large windows, and expansive space for all of your furniture. As you head to the upper level you have 2 guest bedrooms both with large closets including built in organizers and a primary suite with beautiful ensuite including a large shower and walk in closet with built in organizer. Another full bathroom and upstairs laundry complete the top floor. The double tandem garage is drywalled and insulated, great for those Calgary winters. Do not miss out on this great opportunity to own a lovely end unit townhome in the family oriented community of Walden
Location
Province AB
County Calgary
Area Cal Zone S
Zoning M-1 d75
Direction W
Rooms
Other Rooms 1
Basement None
Interior
Interior Features Closet Organizers, High Ceilings, No Smoking Home, Quartz Counters
Heating Forced Air
Cooling None
Flooring Carpet, Ceramic Tile, Wood
Appliance Dishwasher, Dryer, Electric Stove, Garage Control(s), Refrigerator, Washer, Window Coverings
Laundry In Unit
Exterior
Parking Features Double Garage Attached
Garage Spaces 2.0
Garage Description Double Garage Attached
Fence None
Community Features Park, Playground, Schools Nearby, Shopping Nearby, Walking/Bike Paths
Amenities Available None
Roof Type Asphalt Shingle
Porch None
Lot Frontage 29.56
Exposure E
Total Parking Spaces 2
Building
Lot Description Corner Lot, Low Maintenance Landscape, Paved
Foundation Poured Concrete
Architectural Style 3 Storey
Level or Stories Three Or More
Structure Type Vinyl Siding,Wood Frame
Others
HOA Fee Include Amenities of HOA/Condo,Common Area Maintenance,Insurance,Maintenance Grounds,Professional Management,Reserve Fund Contributions,Snow Removal
Restrictions Pet Restrictions or Board approval Required
Ownership Private
Pets Allowed Restrictions
Read Less



