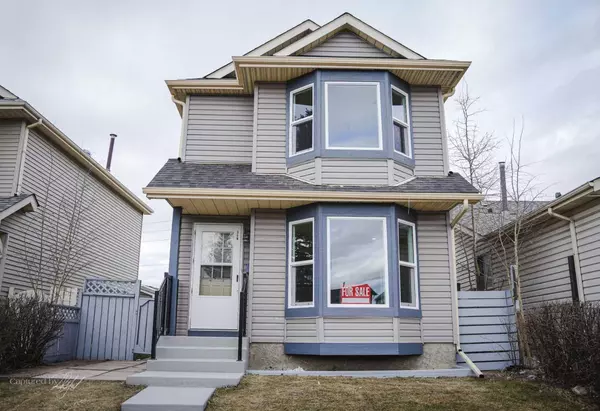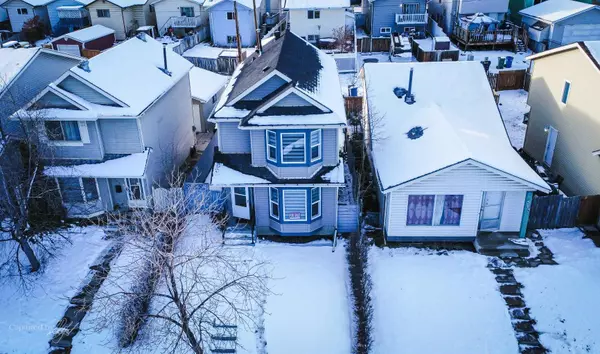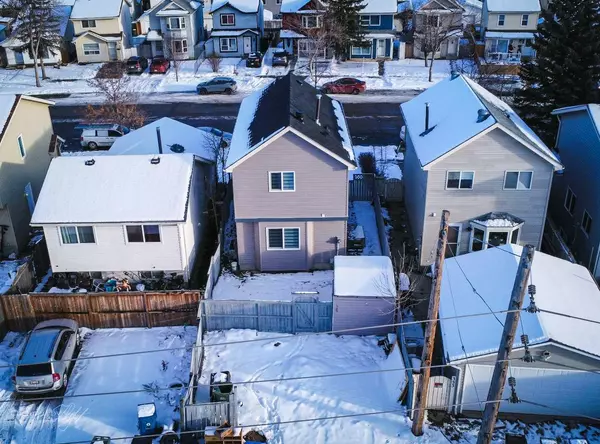For more information regarding the value of a property, please contact us for a free consultation.
359 Falton DR NE Calgary, AB T3J2X4
Want to know what your home might be worth? Contact us for a FREE valuation!

Our team is ready to help you sell your home for the highest possible price ASAP
Key Details
Sold Price $532,000
Property Type Single Family Home
Sub Type Detached
Listing Status Sold
Purchase Type For Sale
Square Footage 1,249 sqft
Price per Sqft $425
Subdivision Falconridge
MLS® Listing ID A2099630
Sold Date 01/24/24
Style 2 Storey
Bedrooms 4
Full Baths 2
Half Baths 1
Originating Board Calgary
Year Built 1982
Annual Tax Amount $2,211
Tax Year 2023
Lot Size 251 Sqft
Acres 0.01
Lot Dimensions 9.33
Property Description
Renovated 3-Bedroom Single-Family Home
Discover modern living in this immaculately renovated single-family home, featuring 3 bedrooms, 3 bathrooms, and approximately 1249.5 sqft of living space. The entire house has been tastefully updated, providing a move-in-ready experience. (The Property is in As-is Condition.)Enjoy a recently redone backyard with a storage shed. Conveniently located 5 minutes from the Sikh Temple and under 10 minutes from the nearest primary school. With front and back yards, this 1982-built gem seamlessly blends charm with contemporary comfort. Additionally, the fully finished and illegal basement suite adds value, featuring a kitchen, bedroom, and bathroom.
Convenience at Your Doorstep:
Shopping: A Dollarama and Co-op are nearby for your everyday needs.
Groceries: Canadian Superstore is a quick 8-minute drive away, ensuring convenient access to fresh produce and essentials.
Don't miss out on this turnkey property – schedule a viewing today!
Location
Province AB
County Calgary
Area Cal Zone Ne
Zoning R-C2
Direction E
Rooms
Basement Finished, See Remarks
Interior
Interior Features Walk-In Closet(s)
Heating Forced Air, Natural Gas
Cooling None
Flooring Carpet, Vinyl
Appliance Dishwasher, Dryer, Electric Range, Refrigerator
Laundry In Basement
Exterior
Parking Features None
Garage Description None
Fence None
Community Features None
Roof Type Other
Porch None
Lot Frontage 30.61
Total Parking Spaces 1
Building
Lot Description Back Yard
Foundation Poured Concrete
Architectural Style 2 Storey
Level or Stories Two
Structure Type Vinyl Siding
Others
Restrictions Encroachment,Utility Right Of Way
Tax ID 83004548
Ownership Other
Read Less



