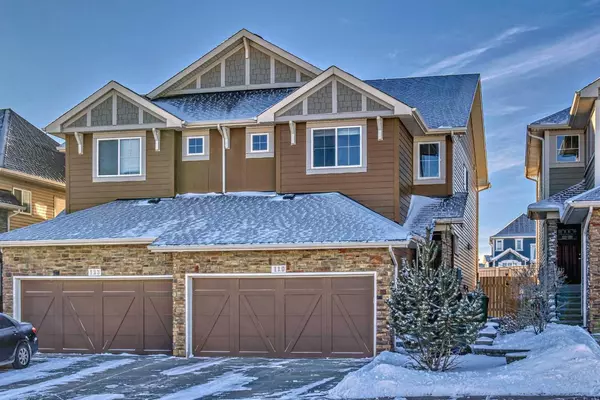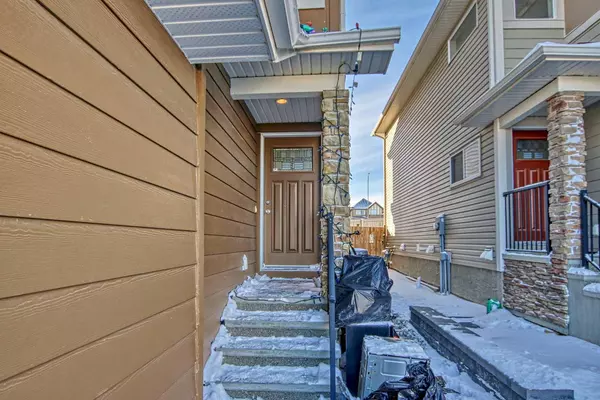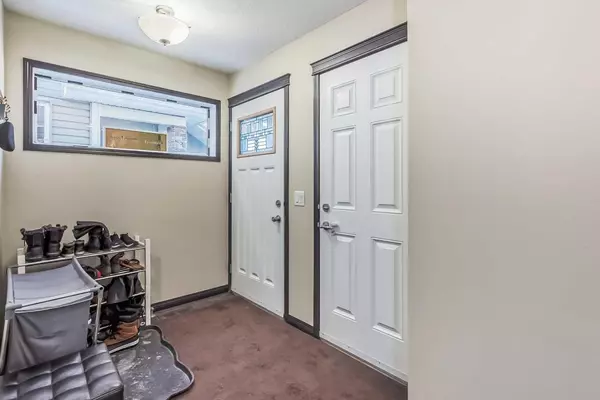For more information regarding the value of a property, please contact us for a free consultation.
119 Kincora CRES NW Calgary, AB T3R 0N4
Want to know what your home might be worth? Contact us for a FREE valuation!

Our team is ready to help you sell your home for the highest possible price ASAP
Key Details
Sold Price $621,500
Property Type Single Family Home
Sub Type Semi Detached (Half Duplex)
Listing Status Sold
Purchase Type For Sale
Square Footage 1,791 sqft
Price per Sqft $347
Subdivision Kincora
MLS® Listing ID A2101889
Sold Date 01/24/24
Style 2 Storey,Side by Side
Bedrooms 3
Full Baths 2
Half Baths 1
Originating Board Calgary
Year Built 2013
Annual Tax Amount $3,299
Tax Year 2023
Lot Size 2,949 Sqft
Acres 0.07
Property Description
WELCOME HOME TO YOUR WELL-MAINTAINED AND UPGRADED FAMILY HOME IN SOUGHT AFTER KINCORA THAT IS CLOSE TO ALMOST EVERYTHING! GREAT LOCATION WITH 3 BEDROOMS AND 1,791 SQUARE FEET ABOVE GRADE. WITH A "FRONT ATTACHED 24" DEEP DOUBLE GARAGE", BIGGER SW FACING BACKYARD WITH A SUNNY DECK FOR BBQ! Look at the pictures and see the SW Sunshine beaming through the Triple Pane windows! Throughout the home there have been significant upgrades chosen, including the triple pane windows, and also granite counters, hardwood floors on the main level, plus upgraded carpet and underlay upstairs, and tile flooring. To cool down from all that sunshine yes, there is Central Air Conditioning! This semi detached home has a prime location with nearby restaurants, shopping, amenities, and schools and quick access to Stoney Trail. The main level begins with a front lifestyle room leading into the gourmet kitchen with central island and corner pantry, granite countertops, upgraded tile backsplash and stainless steel appliances. Completing the open lifestyle is the living and dining area, with access to the back deck and overlooking the enclosed deep backyard.The upper level offers 3 spacious bedrooms with the Primary suite featuring a large walk-in closet and a 4pc ensuite featuring an oversized 60" soaker tub, and 48" x 36" tile shower. Completing the upper level is the 4pce main bathroom, convenient laundry, and central bonus room. The basement is awaiting your future ideas for development, and at present offers you an abundance of storage space for that busy family! There is not an HOA fee for this area of Kincora. Call the listing realtor for further information or contact your favourite realtor to book your showing, but don't delay as this will move quickly!
Location
Province AB
County Calgary
Area Cal Zone N
Zoning R-2
Direction NE
Rooms
Other Rooms 1
Basement Full, Unfinished
Interior
Interior Features Stone Counters, Storage, Walk-In Closet(s)
Heating Boiler, Forced Air, Natural Gas
Cooling Central Air
Flooring Carpet, Ceramic Tile, Hardwood
Appliance Central Air Conditioner, Dishwasher, Dryer, Electric Range, Microwave Hood Fan, Refrigerator, Washer
Laundry Upper Level
Exterior
Parking Features Double Garage Attached
Garage Spaces 2.0
Garage Description Double Garage Attached
Fence Fenced
Community Features Sidewalks, Street Lights
Amenities Available Gazebo, Other
Roof Type Asphalt Shingle
Porch Deck
Lot Frontage 26.45
Exposure NE
Total Parking Spaces 2
Building
Lot Description Back Yard, Lawn, No Neighbours Behind, Landscaped, Rectangular Lot
Foundation Poured Concrete
Architectural Style 2 Storey, Side by Side
Level or Stories Two
Structure Type Cement Fiber Board,Stone,Vinyl Siding
Others
Restrictions None Known
Tax ID 83066334
Ownership Private
Read Less



