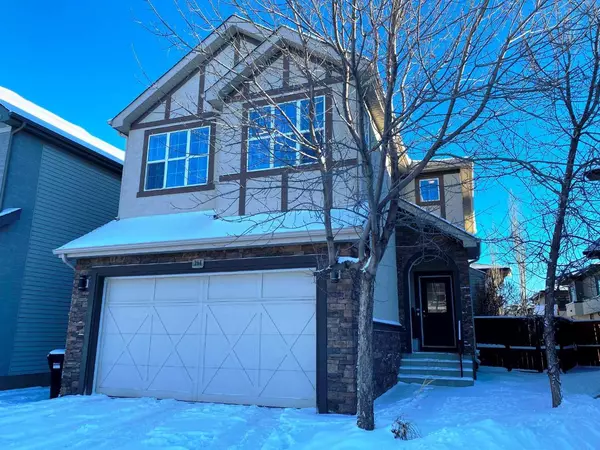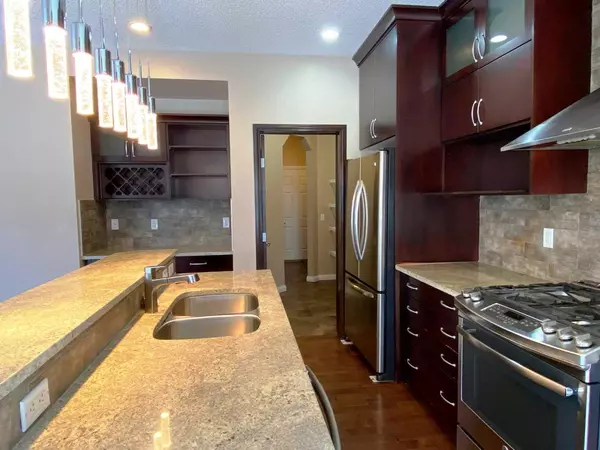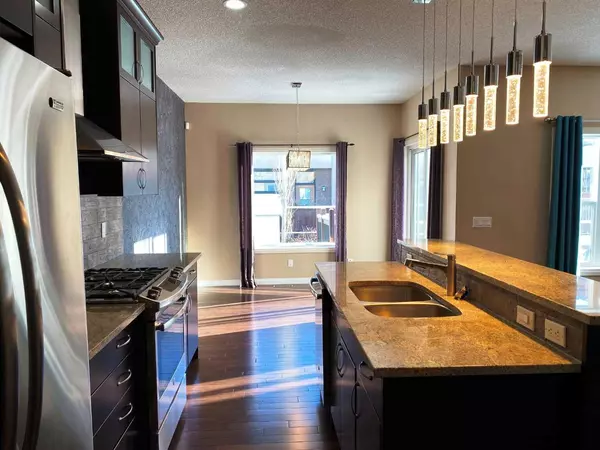For more information regarding the value of a property, please contact us for a free consultation.
268 Aspen Hills Close SW Calgary, AB T3H 0C8
Want to know what your home might be worth? Contact us for a FREE valuation!

Our team is ready to help you sell your home for the highest possible price ASAP
Key Details
Sold Price $865,100
Property Type Single Family Home
Sub Type Detached
Listing Status Sold
Purchase Type For Sale
Square Footage 2,191 sqft
Price per Sqft $394
Subdivision Aspen Woods
MLS® Listing ID A2101806
Sold Date 01/24/24
Style 2 Storey
Bedrooms 4
Full Baths 3
Half Baths 1
Originating Board Calgary
Year Built 2007
Annual Tax Amount $5,093
Tax Year 2023
Lot Size 4,585 Sqft
Acres 0.11
Property Description
Wonderful Family Home in the Great Community of Aspen Woods. This Four Bedroom Home has More than 3000 SQ FT of Living Space. Upon Entering you are welcomed by High Ceilings and Beautiful Hardwood floors. Enjoy Cooking in this Kitchen with lots of Cupboards, Granite Countertops, Gas Stove and Practical Walk-thru Pantry. Dining Room, Kitchen and Livingroom get Tons of Sunlight from the East Facing Windows. Upstairs you will find a Huge Bonus Room , 3 Spacious Bedrooms all with walk-in Closets, Main Bathroom and Master Ensuite with Separate Shower, Soaker Tub and His & Her Sinks. In the Lower Level you will find the 4th Bedroom also with a walk-in Closet, Full Bathroom with oversized Shower and Immense Rec Room/Theatre Room. Backyard has a Massive Deck, Lots of Trees, A Storage Shed and A Playset for the Kids. This Home has easy access to Public & Private Schools, Shopping, Golfing, Public Transportation, New Stoney Trail and so much more...
Location
Province AB
County Calgary
Area Cal Zone W
Zoning R-1N
Direction W
Rooms
Other Rooms 1
Basement Finished, Full
Interior
Interior Features Ceiling Fan(s), Granite Counters, Kitchen Island, Pantry, Walk-In Closet(s)
Heating Forced Air
Cooling None
Flooring Carpet, Hardwood, Tile
Fireplaces Number 1
Fireplaces Type Gas
Appliance Dishwasher, Gas Stove, Microwave, Range Hood, Refrigerator, Washer/Dryer, Window Coverings
Laundry Main Level
Exterior
Parking Features Double Garage Attached
Garage Spaces 2.0
Garage Description Double Garage Attached
Fence Fenced
Community Features Golf, Park, Playground, Schools Nearby, Shopping Nearby
Roof Type Asphalt Shingle
Porch Deck
Lot Frontage 24.57
Total Parking Spaces 4
Building
Lot Description Treed
Foundation Poured Concrete
Architectural Style 2 Storey
Level or Stories Two
Structure Type Wood Frame
Others
Restrictions None Known
Tax ID 82986607
Ownership Private
Read Less



