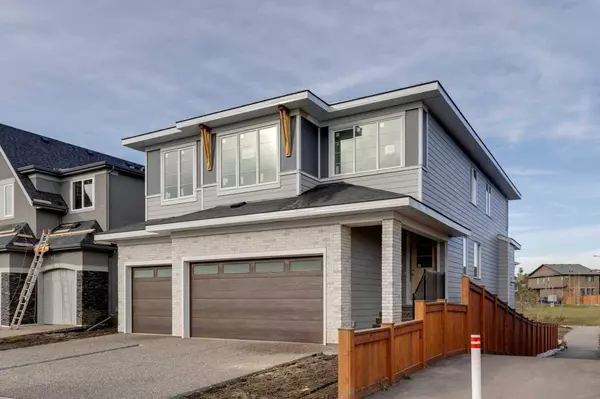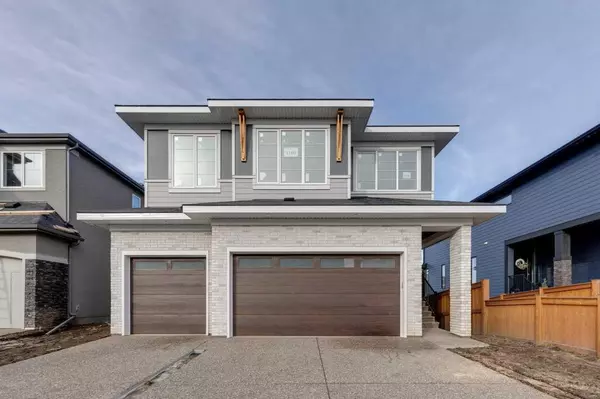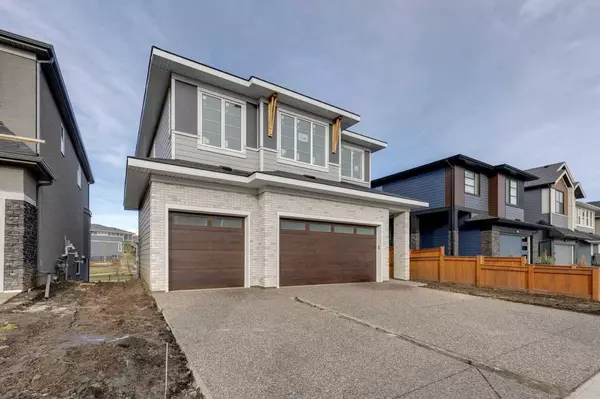For more information regarding the value of a property, please contact us for a free consultation.
1160 Cranbrook GDNS SE Calgary, AB T3M 3P9
Want to know what your home might be worth? Contact us for a FREE valuation!

Our team is ready to help you sell your home for the highest possible price ASAP
Key Details
Sold Price $1,225,000
Property Type Single Family Home
Sub Type Detached
Listing Status Sold
Purchase Type For Sale
Square Footage 2,775 sqft
Price per Sqft $441
Subdivision Cranston
MLS® Listing ID A2100465
Sold Date 01/24/24
Style 2 Storey
Bedrooms 5
Full Baths 3
Half Baths 1
Originating Board Central Alberta
Year Built 2023
Annual Tax Amount $1,863
Tax Year 2023
Lot Size 6,027 Sqft
Acres 0.14
Property Description
Introducing The Verse IV by Calbridge Homes, where luxury meets practicality. This stunning property boasts A FINISHED WALKOUT basement and a triple car garage - a rare find that offers ample space for your vehicles and storage needs. On the main floor, discover a versatile den, perfect for a home office or additional bedroom. The kitchen comes complete with high-end appliances, including a gas range. Entertain with ease or cook up your favorite dishes in style. The great room features a grand open-to-above detail, creating a spacious and inviting atmosphere for gatherings. Convenience is key, and this home excels in that department. A walkthrough mud room connects seamlessly to the pantry, making grocery unloading a breeze. In the ensuite, indulge in relaxation with a freestanding tub, your personal oasis after a long day. Plus, the main bath is designed with dual vanities for extra comfort and efficiency.
Location
Province AB
County Calgary
Area Cal Zone Se
Zoning R-1s
Direction S
Rooms
Other Rooms 1
Basement Finished, Walk-Out To Grade
Interior
Interior Features Double Vanity, High Ceilings, Kitchen Island, No Animal Home, No Smoking Home, Open Floorplan, Pantry, Stone Counters
Heating Forced Air, Natural Gas
Cooling None
Flooring Carpet, Ceramic Tile, Vinyl Plank
Fireplaces Number 1
Fireplaces Type Decorative, Gas, Great Room
Appliance Dishwasher, Gas Range, Microwave, Range Hood, Refrigerator
Laundry Upper Level
Exterior
Parking Features Triple Garage Attached
Garage Spaces 3.0
Garage Description Triple Garage Attached
Fence None
Community Features Park, Playground, Schools Nearby, Shopping Nearby, Sidewalks, Street Lights
Roof Type Asphalt Shingle
Porch None
Lot Frontage 44.29
Total Parking Spaces 5
Building
Lot Description Back Yard, Backs on to Park/Green Space, No Neighbours Behind
Foundation Poured Concrete
Architectural Style 2 Storey
Level or Stories Two
Structure Type Brick,Cement Fiber Board,Wood Frame
New Construction 1
Others
Restrictions Restrictive Covenant,Utility Right Of Way
Tax ID 82968148
Ownership Private
Read Less



