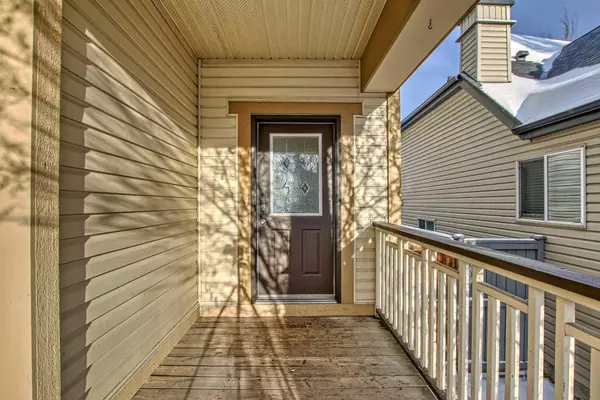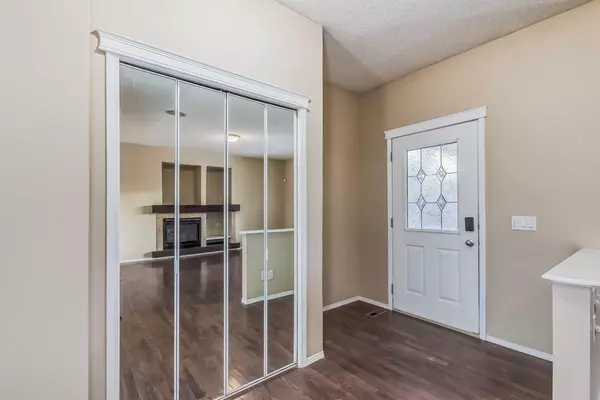For more information regarding the value of a property, please contact us for a free consultation.
218 Copperfield GDNS SE Calgary, AB T2L 4C1
Want to know what your home might be worth? Contact us for a FREE valuation!

Our team is ready to help you sell your home for the highest possible price ASAP
Key Details
Sold Price $530,400
Property Type Single Family Home
Sub Type Detached
Listing Status Sold
Purchase Type For Sale
Square Footage 1,553 sqft
Price per Sqft $341
Subdivision Copperfield
MLS® Listing ID A2097965
Sold Date 01/24/24
Style 2 Storey
Bedrooms 3
Full Baths 2
Half Baths 1
Originating Board Calgary
Year Built 2002
Annual Tax Amount $2,858
Tax Year 2023
Lot Size 3,369 Sqft
Acres 0.08
Property Description
Welcome to 218 Copperfield Gardens SE, the home you've been waiting for - ready to move in! This home is located on a QUIET cul de sac, where charm meets comfort in this open concept home. The spacious, covered front porch not only enhances curb appeal but sets the tone for the warm embrace this residence offers. Step into the inviting main floor with its 9' ceilings, where a gas FIREPLACE graces the expansive living room, seamlessly flowing into the generous dining area. The well-appointed kitchen, boasting a central island, ample cupboard space, and abundant counter space, makes both everyday meals and entertaining a delight. A convenient 2-piece bath, main floor laundry, and access to the deck overlooking the backyard complete this level. Ascend to the upper floor to discover the primary bedroom, a haven of relaxation with a 4-piece ENSUITE featuring a SEPARATE TUB & SHOWER plus a generous walk-in closet. Two additional bedrooms and a main 4-piece bathroom offer versatility and comfort. The unfinished basement, with 2 generous windows, and rough-in plumbing, presents an opportunity for personalization and expansion. Outside, is a fully fenced backyard that caters to everyone including your furry friends and parking for at least two vehicles off the alley. Noteworthy items include AIR CONDITIONING & GAS FIREPLACE ensuring year-round comfort, HARDWOOD throughout the main floor with NEW VINYL PLANK at the rear entry and 1/2 bath, MAIN floor LAUNDRY, VACU-Flo Rough-in, CEILING SPEAKERS for surround sound in the Living Room, NEWER ROOF, NEW HOODFAN, all this AND located on a SAFE, QUIET cul-de-sac. Parks and shopping amenities are conveniently close, providing the perfect balance of suburban tranquility and urban convenience. This is more than a home; it's a lifestyle. Embrace the serenity of this cul de sac gem while relishing the modern comforts within.
Location
Province AB
County Calgary
Area Cal Zone Se
Zoning R-1N
Direction S
Rooms
Other Rooms 1
Basement Full, Unfinished
Interior
Interior Features Bathroom Rough-in, Breakfast Bar, Ceiling Fan(s), Kitchen Island, Open Floorplan, Walk-In Closet(s), Wired for Sound
Heating Fireplace(s), Forced Air, Natural Gas
Cooling Central Air
Flooring Carpet, Hardwood, Vinyl
Fireplaces Number 1
Fireplaces Type Gas, Living Room, Mantle, Tile
Appliance Central Air Conditioner, Dishwasher, Dryer, Electric Stove, Range Hood, Refrigerator, Washer, Window Coverings
Laundry Main Level
Exterior
Parking Features Alley Access, Parking Pad
Garage Description Alley Access, Parking Pad
Fence Fenced
Community Features Playground, Shopping Nearby, Walking/Bike Paths
Roof Type Asphalt Shingle
Porch Front Porch
Lot Frontage 29.59
Exposure S
Total Parking Spaces 2
Building
Lot Description Back Yard, Cul-De-Sac, Landscaped, Rectangular Lot
Foundation Poured Concrete
Architectural Style 2 Storey
Level or Stories Two
Structure Type Concrete,Vinyl Siding,Wood Frame
Others
Restrictions None Known
Tax ID 82912417
Ownership Private
Read Less



