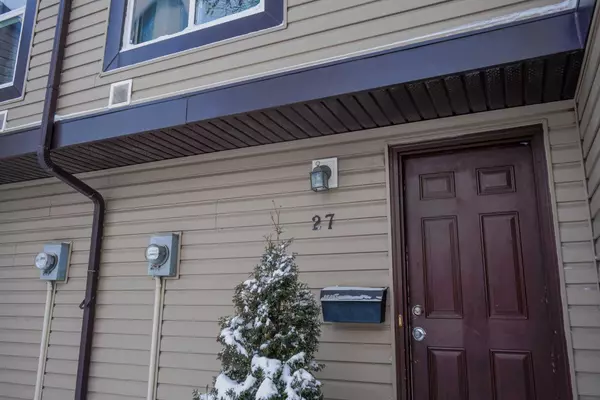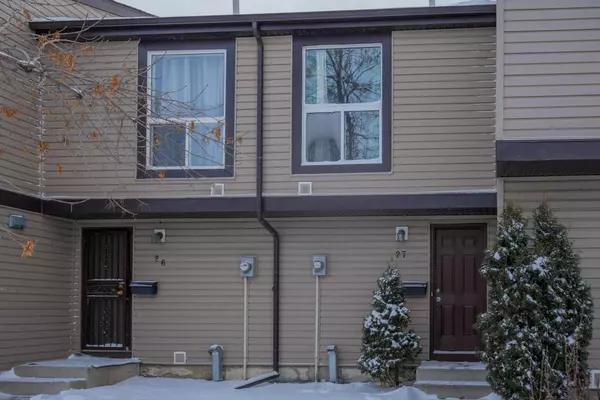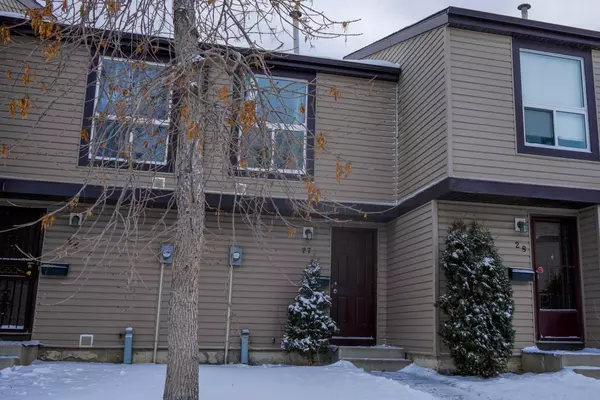For more information regarding the value of a property, please contact us for a free consultation.
3029 Rundleson RD NE #27 Calgary, AB T1Y 3Z5
Want to know what your home might be worth? Contact us for a FREE valuation!

Our team is ready to help you sell your home for the highest possible price ASAP
Key Details
Sold Price $350,000
Property Type Townhouse
Sub Type Row/Townhouse
Listing Status Sold
Purchase Type For Sale
Square Footage 1,071 sqft
Price per Sqft $326
Subdivision Rundle
MLS® Listing ID A2101440
Sold Date 01/24/24
Style 2 Storey
Bedrooms 3
Full Baths 1
Half Baths 1
Condo Fees $339
Originating Board Calgary
Year Built 1978
Annual Tax Amount $1,462
Tax Year 2023
Property Description
Welcome to this amazing low condo fees towhouse on a prime location! Well located amidst an abundance of shopping and dining choices, this condo also comes with easy access to LRT, Peter Lougheed Hospital, and Barlow Trail. Investors, take note! This townhouse presents a great opportunity for you. Step into this delightful townhouse offering huge living, kitchen, half bath, dinning area and three spacious bedrooms on the upper floor with 4 piece washroom and ample space for you and your loved ones. The backyard creates a perfect oasis for your family's and friends' enjoyment, offering a private outdoor space to relax and create lasting memories. Additional storage space is available in the basement, allowing you to keep all your life's souvenirs neatly organized and easily accessible. Don't miss out on this incredible opportunity for both investors and future homeowners! This gem not gonna last long, so don't wait and book your private showing today.
Location
Province AB
County Calgary
Area Cal Zone Ne
Zoning M-C1 d75
Direction N
Rooms
Basement Full, Unfinished
Interior
Interior Features No Animal Home, No Smoking Home, Open Floorplan
Heating Forced Air, Natural Gas
Cooling None
Flooring Laminate
Appliance Dishwasher, Dryer, Electric Stove, Refrigerator, Washer, Window Coverings
Laundry In Unit
Exterior
Parking Features Assigned, Parking Lot, Stall
Garage Description Assigned, Parking Lot, Stall
Fence Fenced
Community Features Park, Playground, Schools Nearby, Shopping Nearby, Street Lights
Amenities Available Parking
Roof Type Asphalt Shingle
Porch Deck
Total Parking Spaces 1
Building
Lot Description Level
Foundation Poured Concrete
Architectural Style 2 Storey
Level or Stories Two
Structure Type Vinyl Siding,Wood Frame
Others
HOA Fee Include Common Area Maintenance,Parking,Professional Management,Sewer,Snow Removal,Trash
Restrictions None Known
Ownership Private
Pets Allowed Call
Read Less



