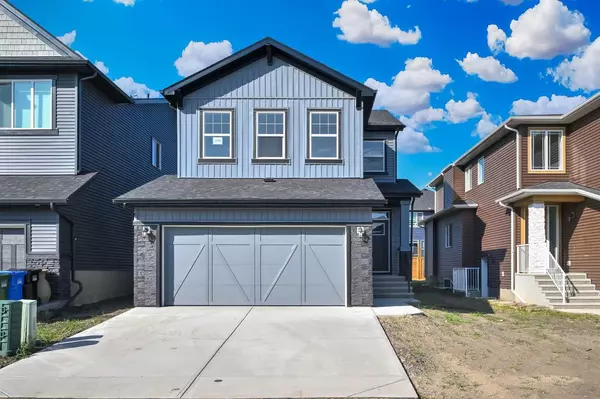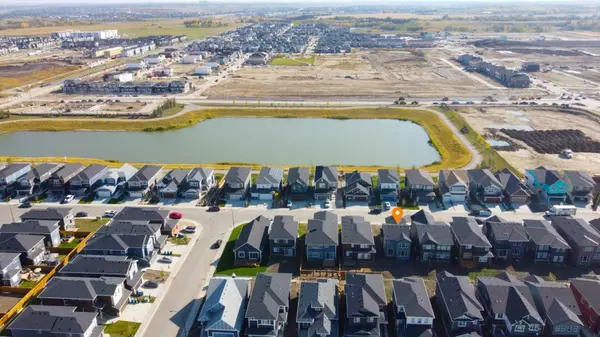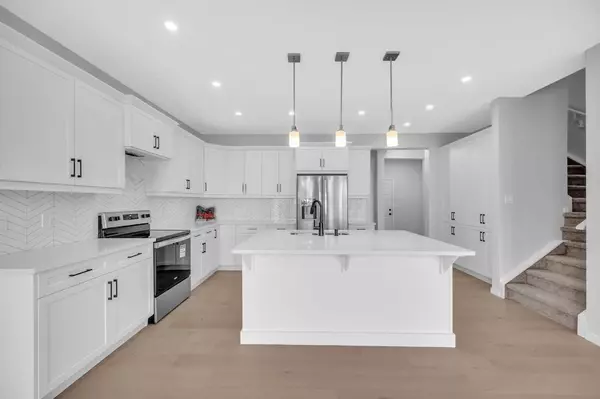For more information regarding the value of a property, please contact us for a free consultation.
239 Creekside WAY SW Calgary, AB T2X 4B6
Want to know what your home might be worth? Contact us for a FREE valuation!

Our team is ready to help you sell your home for the highest possible price ASAP
Key Details
Sold Price $685,000
Property Type Single Family Home
Sub Type Detached
Listing Status Sold
Purchase Type For Sale
Square Footage 2,027 sqft
Price per Sqft $337
Subdivision Pine Creek
MLS® Listing ID A2099633
Sold Date 01/23/24
Style 2 Storey
Bedrooms 3
Full Baths 2
Half Baths 1
Originating Board Calgary
Year Built 2023
Annual Tax Amount $1,297
Tax Year 2023
Lot Size 4,104 Sqft
Acres 0.09
Property Description
Welcome to luxury living in the peaceful Sirocco community. Prepare to be dazzled by this exceptional 3-bedroom, 2.5-bathroom home with Traditional larger lot (38ft) that has been thoroughly upgraded to perfection. Step inside and be greeted by an array of impressive features, including stunning Engineered hardwood flooring, and exquisite lighting fixtures. The pinnacle of culinary artistry awaits in the chef's dream kitchen, upgraded appliances, quartz countertops, and ample cabinetry. The main level also contains a mud room, boasting a sink and additional cabinetry for added convenience. As you ascend to the upper level, discover a sanctuary of tranquility with three generously sized bedrooms .The primary bedroom is a true retreat, featuring a grand ensuite with double vanities, tub and a luxurious walk-in closet. The level is further enhanced by a spacious bonus room, creating an inviting atmosphere. The remaining two bedrooms offer ample closet space and convenient access to one well-appointed 3-piece bathrooms. The basement presents an exciting opportunity to customize your space, with high ceilings, a rough-in for a bathroom, and with a side entrance. Rest assured, this remarkable home is backed by the Alberta New Home Warranty for your peace of mind. Don't miss out on this exceptional opportunity and call your preferred Realtor today to secure your private showing.
Location
Province AB
County Calgary
Area Cal Zone S
Zoning R-1s
Direction E
Rooms
Other Rooms 1
Basement Separate/Exterior Entry, Full, Unfinished
Interior
Interior Features Kitchen Island, No Animal Home, No Smoking Home, Quartz Counters, Recessed Lighting, Walk-In Closet(s)
Heating Forced Air, Natural Gas
Cooling None
Flooring Carpet, Ceramic Tile, Vinyl Plank
Appliance Dishwasher, Dryer, Electric Stove, Refrigerator, Washer
Laundry Upper Level
Exterior
Parking Features Double Garage Attached
Garage Spaces 2.0
Garage Description Double Garage Attached
Fence None
Community Features Park, Playground, Schools Nearby, Shopping Nearby, Sidewalks, Street Lights, Walking/Bike Paths
Roof Type Asphalt Shingle
Porch Front Porch
Lot Frontage 38.0
Exposure E
Total Parking Spaces 4
Building
Lot Description Back Yard, Front Yard, Street Lighting, Rectangular Lot
Foundation Poured Concrete
Architectural Style 2 Storey
Level or Stories Two
Structure Type Vinyl Siding
New Construction 1
Others
Restrictions None Known
Tax ID 82801938
Ownership Private
Read Less



