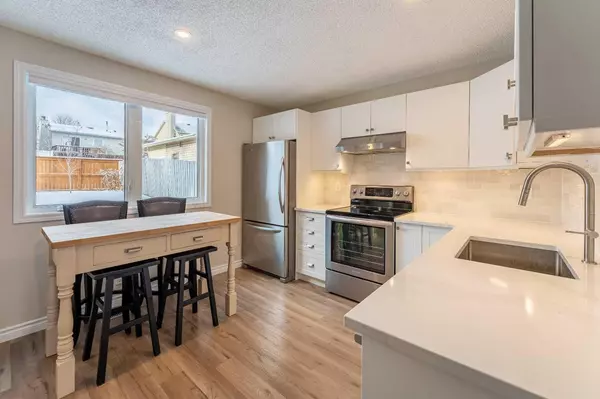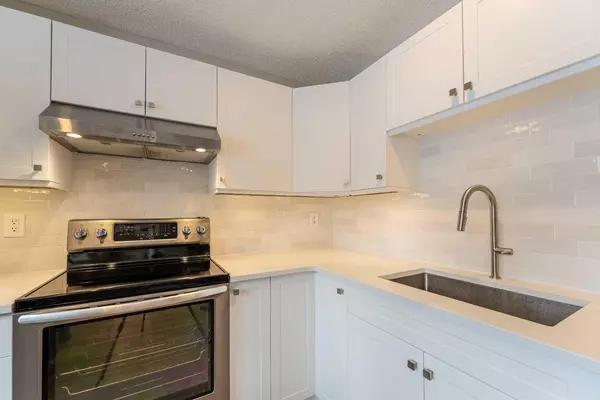For more information regarding the value of a property, please contact us for a free consultation.
11 Millside CRES SW Calgary, AB T2Y 2P3
Want to know what your home might be worth? Contact us for a FREE valuation!

Our team is ready to help you sell your home for the highest possible price ASAP
Key Details
Sold Price $550,000
Property Type Single Family Home
Sub Type Detached
Listing Status Sold
Purchase Type For Sale
Square Footage 1,102 sqft
Price per Sqft $499
Subdivision Millrise
MLS® Listing ID A2101133
Sold Date 01/23/24
Style 2 Storey
Bedrooms 3
Full Baths 1
Half Baths 1
Originating Board Calgary
Year Built 1982
Annual Tax Amount $2,536
Tax Year 2023
Lot Size 3,272 Sqft
Acres 0.08
Property Description
The one you have been waiting for. From the outstanding curb appeal with poured concrete sidewalks & fresh new look you will know this home is special. When you step Inside you will notice how clean, bright & open it is. Being well maintained & cared for this home has many upgrades including luxurious vinyl plank flooring and triple pane windows. Super spotless kitchen with custom quartz counters & white shaker style cabinets. Modern stainless steel appliances with new Bosch dishwasher. Dining room along with eat in kitchen gives you plenty of seating. Lower family/ TV room is warm & cozy with new thermostatically controlled gas fireplace for your comfort on those cold days. Main floor bathroom at the rear entry is an ideal location for kids coming in from the private fully fenced backyard. Sunny west rear yard has a large deck and a BQ area. Quiet convenient location 5 minute walk to LRT and Fish Creek. Close to lots of shopping, schools & to the west ring road with quick access to the mountains. Don't miss your opportunity to own this immaculate smoke & pet free home.
Location
Province AB
County Calgary
Area Cal Zone S
Zoning R-C2
Direction E
Rooms
Basement Finished, Full
Interior
Interior Features Built-in Features, No Animal Home, No Smoking Home, Quartz Counters, Vinyl Windows
Heating Central, Fireplace(s)
Cooling None
Flooring Carpet, Vinyl Plank
Fireplaces Number 1
Fireplaces Type Family Room, Gas
Appliance Dishwasher, Electric Stove, Range Hood, Refrigerator, Washer/Dryer, Window Coverings
Laundry In Basement, Laundry Room
Exterior
Parking Features None
Garage Description None
Fence Fenced
Community Features Park, Playground, Schools Nearby, Shopping Nearby, Walking/Bike Paths
Roof Type Asphalt Shingle
Porch Deck
Lot Frontage 30.19
Exposure E
Building
Lot Description Back Lane, Back Yard, Low Maintenance Landscape, Rectangular Lot
Foundation Poured Concrete
Architectural Style 2 Storey
Level or Stories Two
Structure Type See Remarks,Vinyl Siding,Wood Frame
Others
Restrictions None Known
Tax ID 82775281
Ownership Private
Read Less



