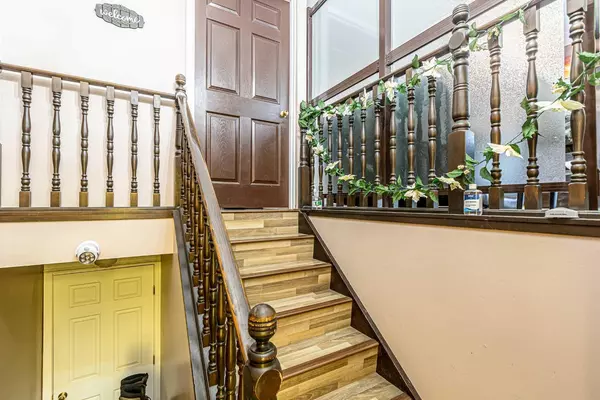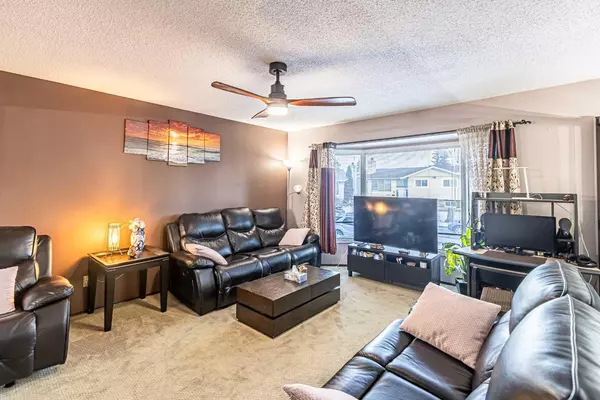For more information regarding the value of a property, please contact us for a free consultation.
1747 42 ST NE Calgary, AB t1y2z6
Want to know what your home might be worth? Contact us for a FREE valuation!

Our team is ready to help you sell your home for the highest possible price ASAP
Key Details
Sold Price $588,000
Property Type Single Family Home
Sub Type Detached
Listing Status Sold
Purchase Type For Sale
Square Footage 1,172 sqft
Price per Sqft $501
Subdivision Rundle
MLS® Listing ID A2099018
Sold Date 01/23/24
Style Bi-Level
Bedrooms 6
Full Baths 3
Originating Board Calgary
Year Built 1975
Annual Tax Amount $3,032
Tax Year 2023
Lot Size 4,994 Sqft
Acres 0.11
Property Description
“It is time to dreams come true” Welcome to your dream family home in the prime location of Rundle! Walking distance to multiple schools and transit routes.This stunning 6-bedroom bi-level house has 3 bedroom “LEGAL BASEMENT SUITE” which can give good return . Currently generating good income. Tenants want to continue renting. Live up and rent down or rent both portion for a great return. Upstairs this house greets with 3 good sized bedroom with 2 full washrooms, kitchen, living, dining, deck in back. Downstairs you will find more 3 rooms with living, kitchen ,1 full washroom. it has Oversized heated double car garage with double car port. House has access to asphalt back alley That's right. So plenty of parking for 4 cars inside plus street front parking. Ready for new family at amazing price!
Location
Province AB
County Calgary
Area Cal Zone Ne
Zoning R-C1
Direction E
Rooms
Basement Finished, Full
Interior
Interior Features Ceiling Fan(s), Chandelier
Heating Central, Natural Gas
Cooling None
Flooring Carpet, Ceramic Tile, Vinyl
Appliance Built-In Refrigerator, Dishwasher, Dryer, Electric Stove, Garage Control(s), Refrigerator, Washer
Laundry Lower Level
Exterior
Parking Features Carport, Double Garage Detached
Garage Spaces 4.0
Garage Description Carport, Double Garage Detached
Fence Fenced
Community Features Playground, Schools Nearby, Shopping Nearby, Sidewalks
Roof Type Asphalt Shingle
Porch Deck
Lot Frontage 50.0
Exposure E
Total Parking Spaces 4
Building
Lot Description Back Lane, Back Yard, Front Yard
Foundation Poured Concrete
Architectural Style Bi-Level
Level or Stories Bi-Level
Structure Type Vinyl Siding
Others
Restrictions None Known
Tax ID 82834128
Ownership Private
Read Less



