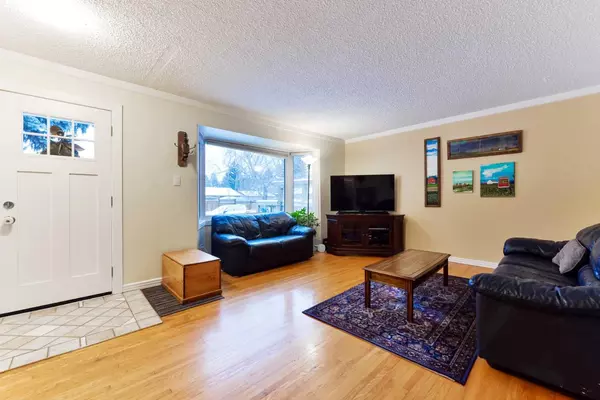For more information regarding the value of a property, please contact us for a free consultation.
2403 54 AVE SW Calgary, AB T3E 1M2
Want to know what your home might be worth? Contact us for a FREE valuation!

Our team is ready to help you sell your home for the highest possible price ASAP
Key Details
Sold Price $760,000
Property Type Single Family Home
Sub Type Detached
Listing Status Sold
Purchase Type For Sale
Square Footage 1,032 sqft
Price per Sqft $736
Subdivision North Glenmore Park
MLS® Listing ID A2101841
Sold Date 01/23/24
Style Bungalow
Bedrooms 4
Full Baths 2
Originating Board Calgary
Year Built 1966
Annual Tax Amount $3,634
Tax Year 2023
Lot Size 5,435 Sqft
Acres 0.12
Lot Dimensions 9.53m x 6.46m x 32m x 14.10m x 36.57m
Property Description
Opportunity knocks for families, investors, or developers with this 3 bedroom up 1 bedroom down North Glenmore Bungalow on a corner lot zoned RC-G. This very well-maintained bungalow features original hardwood floors throughout the main floor with 3 good sized bedrooms and a beautifully renovated full bathroom. The spacious family room leads to a large kitchen with luxury vinyl tile flooring, stainless steel appliances, and ample room for a large dining table. The lower level with separate entrance is plumbed in for a kitchen, offers a large bedroom, office, huge rec room, laundry room, full bathroom, and ample storage area. A large South and West facing backyard with new fence, and oversized heated double garage with workspace and shelving completes this property in the highly desirable inner-city community of North Glenmore Park. This exceptionally well-located property is a short walk to highly regarded off leash River Park, Sandy Beach, the Glenmore Reservoir, Lakeview Golf Course, Earl Grey Golf Club, the Glenmore Athletic Park, nearby schools, parks, playgrounds, max transit bus and provides easy access to major roadways, and is only a 10 commute to downtown.
Location
Province AB
County Calgary
Area Cal Zone W
Zoning RC-G
Direction E
Rooms
Basement Finished, Full
Interior
Interior Features Ceiling Fan(s), Double Vanity, See Remarks, Soaking Tub
Heating Forced Air
Cooling None
Flooring Carpet, Hardwood, Other, See Remarks, Vinyl Plank
Appliance Dishwasher, Dryer, Electric Stove, Garage Control(s), Microwave, Refrigerator, Washer, Window Coverings
Laundry In Basement, In Bathroom
Exterior
Parking Features Double Garage Detached
Garage Spaces 2.0
Garage Description Double Garage Detached
Fence Fenced
Community Features Golf, Park, Playground, Schools Nearby, Shopping Nearby
Roof Type Asphalt Shingle
Porch Patio
Lot Frontage 104.99
Total Parking Spaces 4
Building
Lot Description Back Lane, Back Yard, Corner Lot
Foundation Poured Concrete
Architectural Style Bungalow
Level or Stories One
Structure Type Stucco,Wood Frame
Others
Restrictions None Known
Tax ID 82911443
Ownership Private
Read Less



