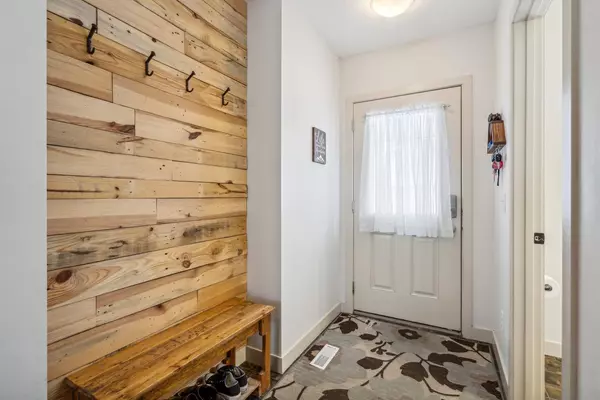For more information regarding the value of a property, please contact us for a free consultation.
413 River AVE #208 Cochrane, AB T4C 0P2
Want to know what your home might be worth? Contact us for a FREE valuation!

Our team is ready to help you sell your home for the highest possible price ASAP
Key Details
Sold Price $425,000
Property Type Townhouse
Sub Type Row/Townhouse
Listing Status Sold
Purchase Type For Sale
Square Footage 1,398 sqft
Price per Sqft $304
Subdivision Riverview
MLS® Listing ID A2101249
Sold Date 01/23/24
Style 2 Storey
Bedrooms 3
Full Baths 2
Half Baths 1
Condo Fees $314
Originating Board Calgary
Year Built 2009
Annual Tax Amount $2,161
Tax Year 2023
Lot Size 1,355 Sqft
Acres 0.03
Property Description
What a wonderful location! Excellent value in this 3 Bedroom, 2.5 bath Townhouse just a few steps away from the Bow River & beautiful walking trails connecting Cochrane throughout. Open concept main floor with loads of natural light - including a half bath, a central Kitchen with Island, good sized dining room and a cozy living room with gas fireplace. Exit to the rear deck, backing green space - a perfect place to BBQ & relax. Upstairs, you will find 3 bedrooms including the primary suite, large walk-in closet & 4pcs ensuite including a deep soaker tub. 2 more great sized bedrooms, another 4-piece bath and upper laundry complete the space. The basement is waiting your final touch. Single attached garage is great for not only your vehicle, but extra storage! The off-leash dog park is across the way, Cochrane Golf Club, Wow Store Restaurant, Spray Lakes Family Sports Centre and a short walk to all sorts of amenities including the Historic Downtown Cochrane! Low Condo Fees! Book your showing today!
Location
Province AB
County Rocky View County
Zoning R-MD
Direction S
Rooms
Other Rooms 1
Basement Full, Unfinished
Interior
Interior Features No Animal Home, No Smoking Home
Heating Forced Air, Natural Gas
Cooling None
Flooring Carpet, Linoleum
Fireplaces Number 1
Fireplaces Type Gas
Appliance Dishwasher, Electric Stove, Garage Control(s), Microwave, Refrigerator, Washer/Dryer Stacked, Window Coverings
Laundry In Hall, Upper Level
Exterior
Parking Features Single Garage Attached
Garage Spaces 1.0
Garage Description Single Garage Attached
Fence None
Community Features Fishing, Golf, Playground, Shopping Nearby, Sidewalks, Street Lights
Amenities Available Visitor Parking
Roof Type Asphalt Shingle
Porch Deck
Total Parking Spaces 2
Building
Lot Description Backs on to Park/Green Space, Interior Lot, Landscaped
Foundation Poured Concrete
Architectural Style 2 Storey
Level or Stories Two
Structure Type Vinyl Siding,Wood Frame
Others
HOA Fee Include Maintenance Grounds,Professional Management,Reserve Fund Contributions,Snow Removal
Restrictions Pet Restrictions or Board approval Required,Utility Right Of Way
Tax ID 84132876
Ownership Private
Pets Allowed Restrictions, Yes
Read Less



