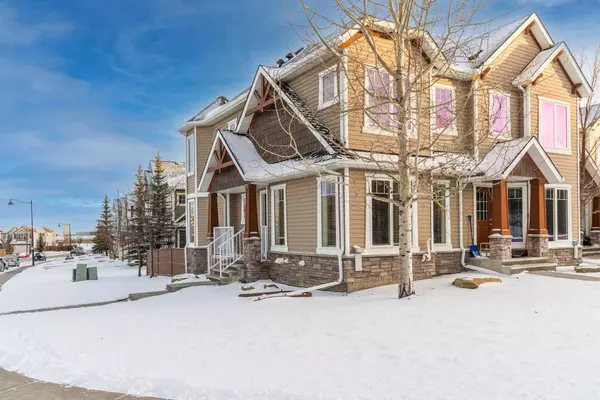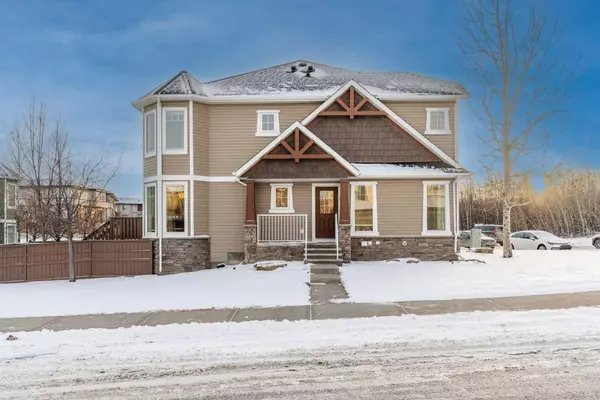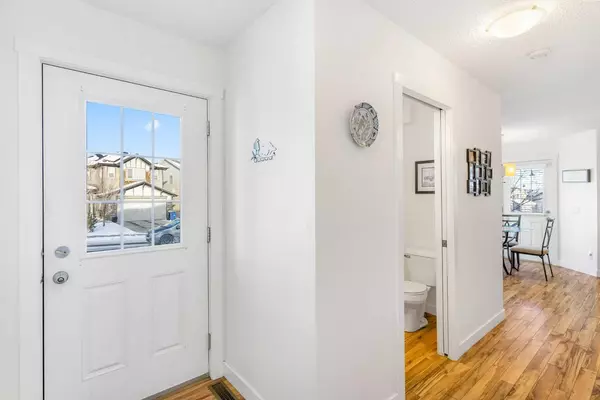For more information regarding the value of a property, please contact us for a free consultation.
141 Aspen Hills DR SW Calgary, AB T3H 0P9
Want to know what your home might be worth? Contact us for a FREE valuation!

Our team is ready to help you sell your home for the highest possible price ASAP
Key Details
Sold Price $440,000
Property Type Townhouse
Sub Type Row/Townhouse
Listing Status Sold
Purchase Type For Sale
Square Footage 1,218 sqft
Price per Sqft $361
Subdivision Aspen Woods
MLS® Listing ID A2100852
Sold Date 01/23/24
Style 2 Storey
Bedrooms 2
Full Baths 2
Half Baths 1
Condo Fees $346
Originating Board Calgary
Year Built 2010
Annual Tax Amount $2,717
Tax Year 2023
Lot Size 2,637 Sqft
Acres 0.06
Property Description
Welcome to your dream townhouse in the heart of Aspen Woods! This lovely property boasts a bright and open aesthetic, with neutral tones throughout, creating an inviting and soothing atmosphere. You will absolutely love living here, as the original owner has. You are located in a beautiful & welcoming community and this property feels more like a home than a townhome. As you enter, the spacious living room welcomes you, providing an ideal space for relaxation and entertainment. The functional kitchen is a chef's delight, featuring dark espresso cabinets, stainless steel appliances, and a cozy dining nook surrounded by windows that flood the area with natural light. A patio door leads to the private back yard, seamlessly blending indoor and outdoor living. The main floor is completed by a convenient 2 piece powder room. Upstairs you'll find two generously sized bedrooms, each equipped with its own ensuite for maximum privacy and comfort. One ensuite offers a tub/shower combo, while the other boasts a walk-in shower. One of the bedrooms even features a charming sitting area, perfect for relaxation or a home office. The full basement is unspoiled, providing a blank canvas for your creativity. It includes a large laundry area and ample storage space, offering both functionality and potential for customization to suit your lifestyle. Step outside to your private fenced yard area, where you can unwind and enjoy the outdoors. With not just one but TWO parking spaces – one titled and one assigned, both conveniently located right outside – parking is never a concern. The property is situated on a fantastic corner lot, facing a wooded area and no neighbors across the street or on one side, providing additional privacy. This townhouse is perfectly positioned in an excellent location, with the Aspen Landing Shopping Centre just steps away. Here, you'll find groceries, restaurants, coffee shops, banks, and more. The convenience continues with close proximity to downtown, LRT and bus stops, Westside Rec Centre, and all levels of fantastic schools within minutes. Beautiful parks and pathways also meander through the community, allowing you to enjoy the outdoors. Don't miss the opportunity to experience comfort, and convenience all in one place!
Location
Province AB
County Calgary
Area Cal Zone W
Zoning DC
Direction N
Rooms
Other Rooms 1
Basement Full, Unfinished
Interior
Interior Features Laminate Counters, Open Floorplan, Pantry, Storage
Heating Forced Air, Natural Gas
Cooling None
Flooring Carpet, Ceramic Tile, Laminate
Appliance Dishwasher, Dryer, Garburator, Microwave Hood Fan, Refrigerator, Stove(s), Washer, Window Coverings
Laundry In Basement
Exterior
Parking Features Assigned, Stall, Titled
Garage Description Assigned, Stall, Titled
Fence Fenced
Community Features Park, Playground, Schools Nearby, Shopping Nearby
Amenities Available Visitor Parking
Roof Type Asphalt Shingle
Porch Side Porch
Lot Frontage 39.86
Total Parking Spaces 2
Building
Lot Description Back Lane, Back Yard, Corner Lot, Rectangular Lot
Foundation Poured Concrete
Architectural Style 2 Storey
Level or Stories Two
Structure Type Stone,Vinyl Siding
Others
HOA Fee Include Amenities of HOA/Condo,Maintenance Grounds,Parking,Professional Management,Reserve Fund Contributions,Snow Removal
Restrictions Pet Restrictions or Board approval Required,Short Term Rentals Not Allowed
Tax ID 83195244
Ownership Private
Pets Allowed Restrictions, Yes
Read Less



