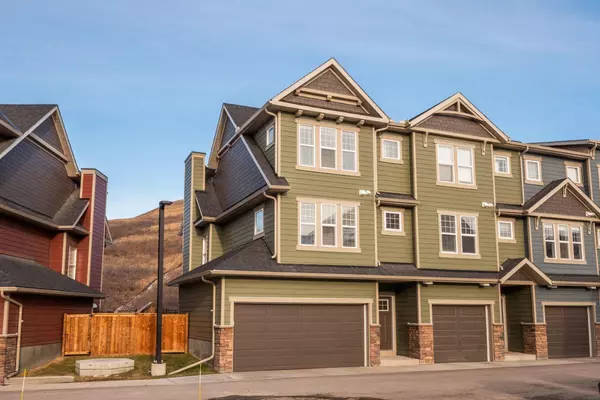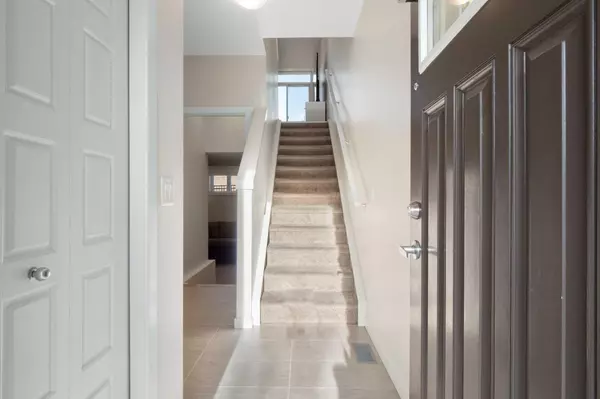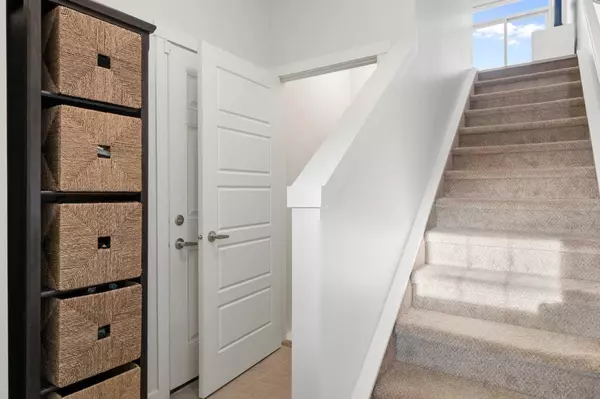For more information regarding the value of a property, please contact us for a free consultation.
232 Cranbrook SQ SE Calgary, AB T3M 3E3
Want to know what your home might be worth? Contact us for a FREE valuation!

Our team is ready to help you sell your home for the highest possible price ASAP
Key Details
Sold Price $535,000
Property Type Townhouse
Sub Type Row/Townhouse
Listing Status Sold
Purchase Type For Sale
Square Footage 1,433 sqft
Price per Sqft $373
Subdivision Cranston
MLS® Listing ID A2099406
Sold Date 01/23/24
Style 3 Storey
Bedrooms 3
Full Baths 2
Half Baths 1
Condo Fees $369
HOA Fees $41/ann
HOA Y/N 1
Originating Board Calgary
Year Built 2020
Annual Tax Amount $2,477
Tax Year 2023
Property Description
Welcome Home! Discover the allure of Cranston's Riverstone, Calgary's best-kept secret, with this captivating townhome nestled along the serene ridge. As an end unit, it bathes in natural light, offering an exceptionally inviting ambiance. As you step inside, you'll notice the desirable split-level floor plan, where the spacious living room can act as the perfect spot for relaxation. The kitchen boasts stainless steel appliances & quartz countertops, a culinary haven for the aspiring chef. The adjacent dining area is expansive - perfect for entertaining & creating a seamless flow. Ascend upstairs to find not one, but two primary bedrooms - both spacious in size each with its own ensuite and spacious walk-in closet. Convenience is key with the laundry conveniently located on the upper level. The basement unfolds a hidden gem – a third bedroom, or a rec room & a rough-in for a bathroom, offering versatility & additional space. Step outside into the fenced backyard oasis - complete with an 8x12 deck & a dog run, creating a private retreat for relaxation or play. You'll thoroughly enjoy hosting backyard BBQs this summer with your friends & family. This home is also equipped with Central AC & parking is a breeze with a double attached garage plus an additional titled parking stall in the complex. The location is what will make you fall in love with this home – it truly can't get better than this. This property fronts onto green space while backing onto the ridge w/ access to the endless walking paths of Fish Creek Park. Just steps from the Bow River. The possibilities of joyful memories for you are limitless when a place like this is your home! You'll also have access to Cranston's Community Hall up the hill which has a splash park, skate park, hockey rink, tennis courts & so much more. This residence effortlessly combines comfort, style, & practicality - making it a dream home for those seeking a blend of modern living & natural tranquility. Immerse yourself in the Cranston Riverstone lifestyle & book your showing today – your new home awaits!
Location
Province AB
County Calgary
Area Cal Zone Se
Zoning M-1
Direction S
Rooms
Other Rooms 1
Basement Finished, Full
Interior
Interior Features Bathroom Rough-in, Breakfast Bar, No Smoking Home, Pantry, Quartz Counters, Walk-In Closet(s)
Heating Forced Air
Cooling Central Air
Flooring Carpet, Tile, Vinyl Plank
Appliance Central Air Conditioner, Dishwasher, Electric Stove, Garage Control(s), Microwave Hood Fan, Refrigerator, Washer/Dryer, Window Coverings
Laundry Upper Level
Exterior
Parking Features Double Garage Attached, Garage Faces Front, Stall, Titled
Garage Spaces 2.0
Garage Description Double Garage Attached, Garage Faces Front, Stall, Titled
Fence Fenced
Community Features Clubhouse, Park, Playground, Schools Nearby, Shopping Nearby, Tennis Court(s), Walking/Bike Paths
Amenities Available Visitor Parking
Roof Type Asphalt Shingle
Porch Deck
Exposure S
Total Parking Spaces 3
Building
Lot Description Backs on to Park/Green Space, Lawn, No Neighbours Behind, Landscaped
Foundation Poured Concrete
Architectural Style 3 Storey
Level or Stories Three Or More
Structure Type Cement Fiber Board,Stone
Others
HOA Fee Include Insurance,Professional Management,Reserve Fund Contributions,Sewer,Snow Removal,Trash,Water
Restrictions Pet Restrictions or Board approval Required,Pets Allowed
Tax ID 83125809
Ownership Private
Pets Allowed Cats OK, Dogs OK, Yes
Read Less



