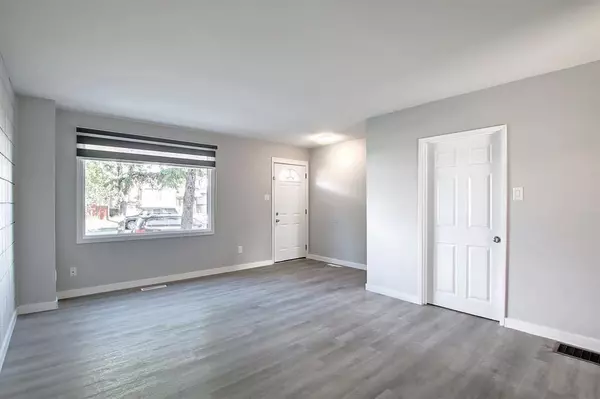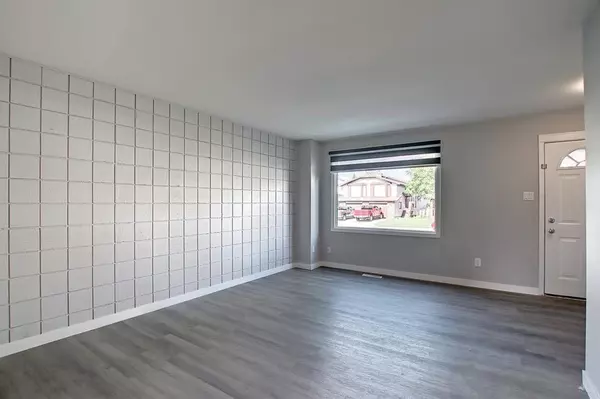For more information regarding the value of a property, please contact us for a free consultation.
2211 19 ST NE #208 Calgary, AB T2E 4Y5
Want to know what your home might be worth? Contact us for a FREE valuation!

Our team is ready to help you sell your home for the highest possible price ASAP
Key Details
Sold Price $300,000
Property Type Townhouse
Sub Type Row/Townhouse
Listing Status Sold
Purchase Type For Sale
Square Footage 1,027 sqft
Price per Sqft $292
Subdivision Vista Heights
MLS® Listing ID A2096346
Sold Date 01/22/24
Style 2 Storey
Bedrooms 3
Full Baths 2
Condo Fees $384
Originating Board Calgary
Year Built 1962
Annual Tax Amount $1,012
Tax Year 2023
Property Description
Step into modern comfort with this 3 bedrooms / 2 full bathrooms fully renovated row house in Vista Heights, priced at a great deal of $299,990, including a basement (Illegal) suite. This home got a major makeover, featuring a new kitchen with cool stuff like granite countertops and awesome appliances with warranties. It's got a super-efficient furnace (2022) and hot water tank (2021) for cozy vibes. Say goodbye to old carpet – the new vinyl plank floors are fancy and easy to clean. The place looks fresh with paint, doors, and Zebra window blinds. Outside, there's a private BBQ spot and a big play area for kids. Plus, it's close to Deerfoot Trail, Stoney Trail, Trans-Canada Highway and various amenities. Perfect for first-time buyers or smart investors, this home is a sweet deal for a comfy lifestyle and a wise investment. Snatch it up and enjoy the good life!
Location
Province AB
County Calgary
Area Cal Zone Ne
Zoning M-C1
Direction N
Rooms
Other Rooms 1
Basement Finished, Full, Suite
Interior
Interior Features No Animal Home, No Smoking Home
Heating Forced Air
Cooling None
Flooring Laminate
Appliance Dishwasher, Dryer, Electric Stove, Range Hood, Refrigerator, Washer
Laundry In Basement
Exterior
Parking Features Stall
Garage Description Stall
Fence None
Community Features Playground, Schools Nearby, Shopping Nearby
Amenities Available Secured Parking, Visitor Parking
Roof Type Membrane
Porch None
Exposure E
Total Parking Spaces 1
Building
Lot Description Backs on to Park/Green Space
Foundation Poured Concrete
Architectural Style 2 Storey
Level or Stories Two
Structure Type Concrete
Others
HOA Fee Include Common Area Maintenance,Insurance,Maintenance Grounds,Professional Management,Reserve Fund Contributions
Restrictions None Known
Tax ID 83174580
Ownership Private
Pets Allowed Restrictions
Read Less



