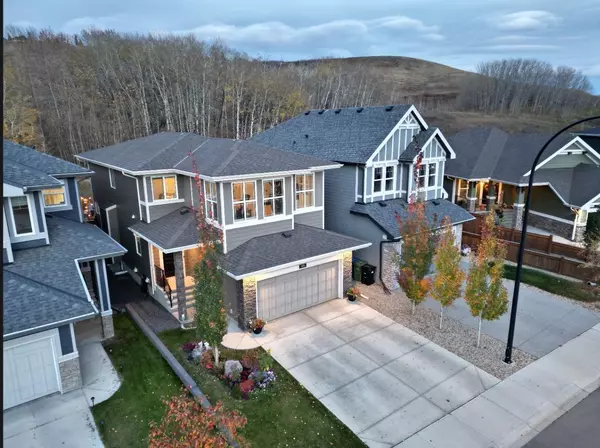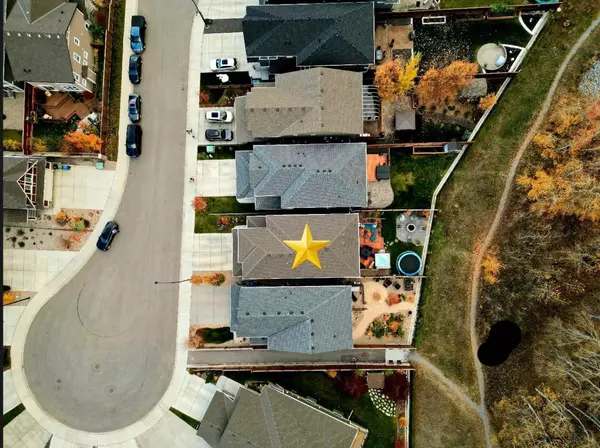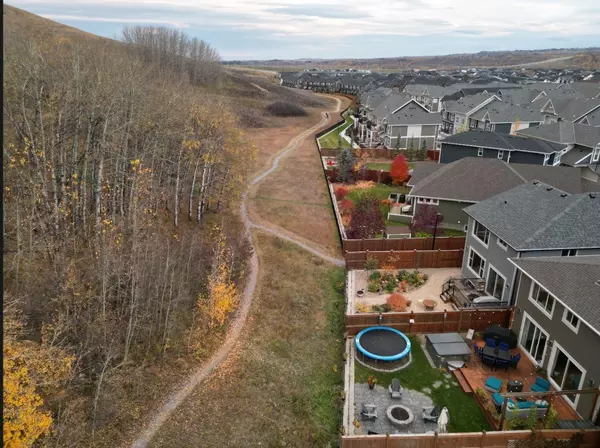For more information regarding the value of a property, please contact us for a free consultation.
98 Cranbrook HL SE Calgary, AB T3M 2K8
Want to know what your home might be worth? Contact us for a FREE valuation!

Our team is ready to help you sell your home for the highest possible price ASAP
Key Details
Sold Price $912,500
Property Type Single Family Home
Sub Type Detached
Listing Status Sold
Purchase Type For Sale
Square Footage 2,286 sqft
Price per Sqft $399
Subdivision Cranston
MLS® Listing ID A2092225
Sold Date 01/22/24
Style 2 Storey
Bedrooms 4
Full Baths 3
Half Baths 1
HOA Fees $39/ann
HOA Y/N 1
Originating Board Calgary
Year Built 2016
Annual Tax Amount $4,751
Tax Year 2023
Lot Size 4,122 Sqft
Acres 0.09
Property Description
Rare opportunity located in the highly sought after location of Riverstone, Cranston! Welcome to this upscale family friendly neighborhood. Here is an amazing opportunity to get into this stunning, fully finished 2-Storey, 4 Bedroom, 3.5 Bath home. Located perfectly at the end of a CUL-DE-SAC, backing onto nothing but GREEN-SPACE and walking paths. As you drive up, you will absolutely fall in love with this location and its beautiful curb appeal. Open the front door to 9 foot ceilings, gorgeous hardwood floors and its functional floor-plan. Take pride in your upscale finishings, massive windows, gorgeous views and its abundance of natural light. Dream kitchen is the ideal location to host all your family and friends! Upgraded cabinets to the ceiling, large island and stainless steel appliances. Large dining area with DOUBLE ACCESS PATIO DOORS which lead you through to the massive deck and beautifully landscaped backyard. Living Room with in-ceiling speakers which is perfect for cozying up to watch a movie with the family infant of the gas fireplace. Upstairs you will find a large Bonus Room with SW facing windows, Primary Bedroom with Spa-like 5 PC Ensuite Bath with in-ceiling speakers and great sized walk-in closet. Finishing off the upper level you will find 2 additional bedrooms and the Laundry Room. Basement is fully finished with a large Rec Room area, Family Room, 4th Bedroom, 3 pc bath and a spacious storage/ utility room. Double garage is ideal for keeping the winter snow off your vehicle. Backyard is honestly a dream. This fully fenced yard is perfect for entertaining or just chilling with the family by the built-in stone fire pit or in the HOT TUB! Backing onto the green-space with loads of privacy. Call today!
Location
Province AB
County Calgary
Area Cal Zone Se
Zoning R-1s
Direction W
Rooms
Other Rooms 1
Basement Finished, Full
Interior
Interior Features Breakfast Bar, Double Vanity, High Ceilings, Kitchen Island, No Smoking Home, Open Floorplan, Quartz Counters, Recessed Lighting, Soaking Tub, Storage, Vinyl Windows, Walk-In Closet(s), Wired for Sound
Heating High Efficiency, Fireplace(s), Forced Air, Natural Gas
Cooling None
Flooring Carpet, Hardwood, Tile
Fireplaces Number 1
Fireplaces Type Gas, Living Room, Mantle
Appliance Bar Fridge, Dishwasher, Electric Stove, Garage Control(s), Garburator, Microwave, Range Hood, Refrigerator, Washer/Dryer, Window Coverings
Laundry Laundry Room, Upper Level
Exterior
Parking Features Double Garage Attached, Garage Door Opener, Garage Faces Front, Insulated
Garage Spaces 2.0
Garage Description Double Garage Attached, Garage Door Opener, Garage Faces Front, Insulated
Fence Fenced
Community Features Park, Playground, Schools Nearby, Shopping Nearby, Sidewalks, Street Lights, Tennis Court(s), Walking/Bike Paths
Amenities Available Other
Roof Type Asphalt Shingle
Porch Deck
Lot Frontage 34.06
Total Parking Spaces 4
Building
Lot Description Back Yard, Backs on to Park/Green Space, Cul-De-Sac, Lawn, Greenbelt, Irregular Lot, Landscaped, Level, Yard Lights, Views
Foundation Poured Concrete
Architectural Style 2 Storey
Level or Stories Two
Structure Type Cement Fiber Board,Stone,Wood Frame
Others
Restrictions Call Lister,Utility Right Of Way
Tax ID 82916601
Ownership Private
Read Less



