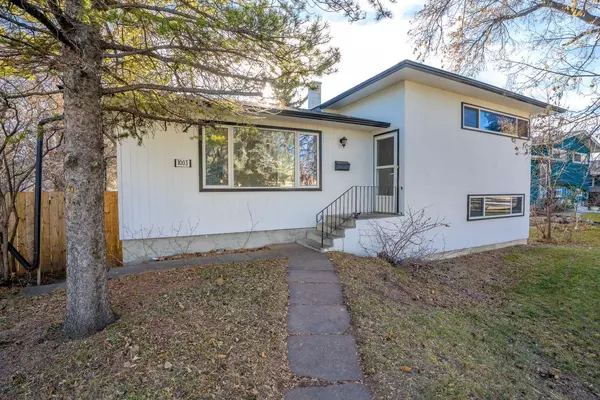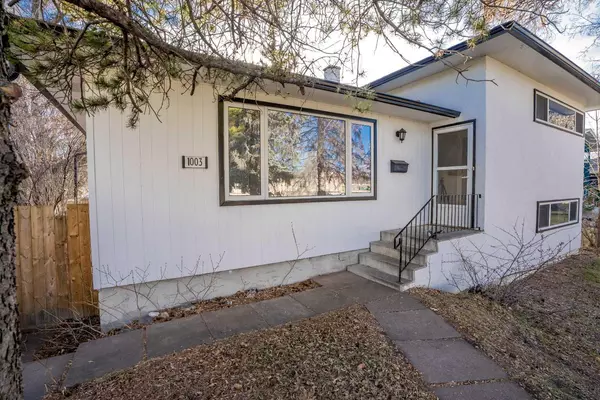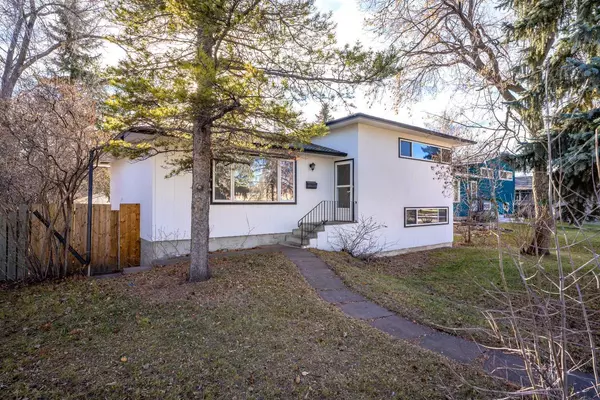For more information regarding the value of a property, please contact us for a free consultation.
1003 75 AVE SW Calgary, AB T2V 0S7
Want to know what your home might be worth? Contact us for a FREE valuation!

Our team is ready to help you sell your home for the highest possible price ASAP
Key Details
Sold Price $621,125
Property Type Single Family Home
Sub Type Detached
Listing Status Sold
Purchase Type For Sale
Square Footage 1,012 sqft
Price per Sqft $613
Subdivision Chinook Park
MLS® Listing ID A2094263
Sold Date 01/22/24
Style 4 Level Split
Bedrooms 3
Full Baths 2
Originating Board Calgary
Year Built 1959
Annual Tax Amount $4,075
Tax Year 2023
Lot Size 7,674 Sqft
Acres 0.18
Property Description
Welcome Home!! A great opportunity to own this 4-level split family home in the desirable community of Chinook Park! Please note the current measurement guide lines dictate the square footage is 1012 sf, however 438 square feet is considered below grade even though the rear entrance is at grade level. This home offers lots of space and has been well maintained. Built in 1959 a classic on it's own. You will love the hardwood floors and the open floor plan. The large windows offer lots of natural sun light. A total of 3 bedrooms on all levels with 1 - 3 pc bathroom and 1 - 4 pc bathroom. You will love the fully finished basement offering a family/recreation room and laundry and utility room. This huge lot offers privacy and peace with mature landscaping and large trees to nurture your green thumb. This property is located just off Elbow Drive and is walking distance to K-12 at Chinook Park Elementary, and Henry Wise Wood Junior/High School. The closest LRT Station is just 6 mins away. Close to Heritage Park, Glenmore Reservoir and Rockyview Hospital. Lots of close by eateries to choose from. This home is perfect for your growing family. Don't miss out, arrange to view today.
Location
Province AB
County Calgary
Area Cal Zone S
Zoning R-C1
Direction N
Rooms
Basement Separate/Exterior Entry, Finished, Full
Interior
Interior Features Laminate Counters
Heating Baseboard, Boiler
Cooling None
Flooring Hardwood, Linoleum
Appliance Electric Stove, Garage Control(s), Refrigerator
Laundry In Basement
Exterior
Parking Features Alley Access, Garage Door Opener, Garage Faces Rear, On Street, Rear Drive, Single Garage Detached
Garage Spaces 1.0
Garage Description Alley Access, Garage Door Opener, Garage Faces Rear, On Street, Rear Drive, Single Garage Detached
Fence Fenced
Community Features Park, Schools Nearby, Shopping Nearby, Sidewalks
Roof Type Asphalt Shingle
Porch Other
Lot Frontage 49.0
Total Parking Spaces 2
Building
Lot Description Back Lane, Few Trees, Front Yard, Lawn, Low Maintenance Landscape, Landscaped, Level, Private
Foundation Poured Concrete
Architectural Style 4 Level Split
Level or Stories 4 Level Split
Structure Type Wood Frame,Wood Siding
Others
Restrictions None Known
Tax ID 82716439
Ownership Private
Read Less



