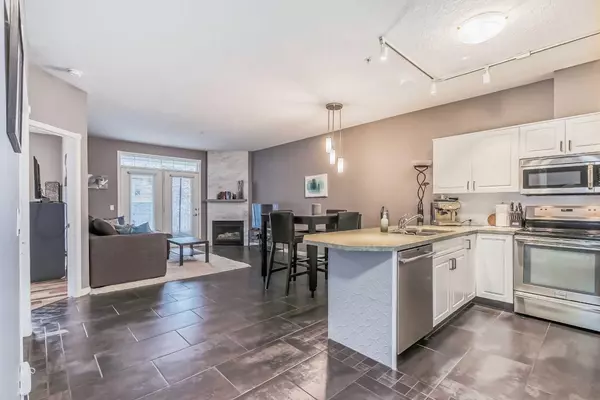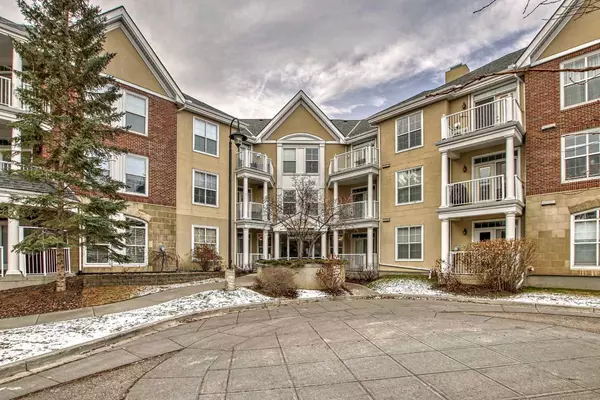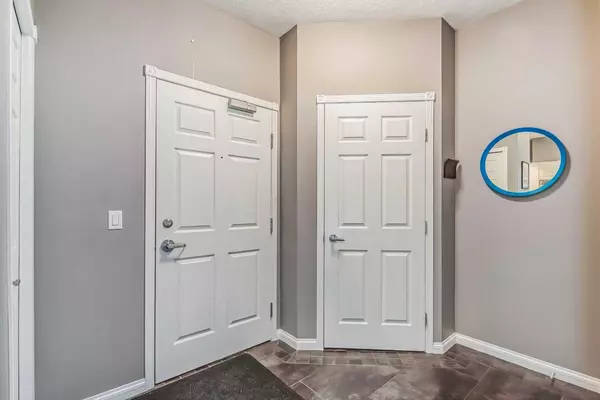For more information regarding the value of a property, please contact us for a free consultation.
2200 Marda Link SW #241 Calgary, AB T2C6C7
Want to know what your home might be worth? Contact us for a FREE valuation!

Our team is ready to help you sell your home for the highest possible price ASAP
Key Details
Sold Price $351,500
Property Type Condo
Sub Type Apartment
Listing Status Sold
Purchase Type For Sale
Square Footage 766 sqft
Price per Sqft $458
Subdivision Garrison Woods
MLS® Listing ID A2095441
Sold Date 01/22/24
Style Apartment
Bedrooms 1
Full Baths 1
Condo Fees $513/mo
Originating Board Calgary
Year Built 1999
Annual Tax Amount $2,001
Tax Year 2023
Property Description
Sought after "Courtyards of Garrison Woods", located in the heart of Marda Loops vibrant community. Adult living 18+ with a great vibe and social activities. This charming home has an open floor plan with natural light & 9 Ft ceilings. The spacious kitchen boast's ample counter space & cabinetry with a large breakfast bar. A large dining area flows into the living room with a feature stone gas fireplace. The primary bedroom is spacious & has dual closets & cheater door to the 4 piece bath. A built in computer, work station area & a multi functional laundry area. In floor heating with tile & hardwood through out. The West facing deck & has a gas barbecue hook up. This home has been well taken care of. Bedroom windows just replaced & patio door & Livingroom window in 2019. The hallways are spacious & bright with charming sitting areas through out the building. The club house is awesome, with a pool, work out area, party room with kitchen for when your hosting a large group & a guest suite. It can be accessed from the parkade, which also has a car wash & storage. Ample visitor parking. Walking distance for shopping, restaurant's & public transportation. Well managed and a quiet place to call home.
Location
Province AB
County Calgary
Area Cal Zone Cc
Zoning M-C1
Direction W
Interior
Interior Features Elevator, Kitchen Island, No Smoking Home, Recreation Facilities, Vinyl Windows
Heating In Floor, Fireplace(s), Natural Gas
Cooling Full
Flooring Hardwood, Tile
Fireplaces Number 1
Fireplaces Type Decorative, Gas, Living Room, Mantle
Appliance Dishwasher, Electric Stove, Microwave Hood Fan, Refrigerator, Washer/Dryer, Window Coverings
Laundry In Unit
Exterior
Parking Features Assigned, Heated Garage, Underground
Garage Description Assigned, Heated Garage, Underground
Pool Indoor
Community Features Clubhouse, Park, Shopping Nearby, Sidewalks, Street Lights
Amenities Available Car Wash, Clubhouse, Elevator(s), Fitness Center, Guest Suite, Parking, Pool, Recreation Room, Secured Parking, Storage, Visitor Parking
Roof Type Asphalt Shingle
Accessibility Accessible Approach with Ramp, Accessible Elevator Installed, Accessible Entrance
Porch Balcony(s)
Exposure W
Total Parking Spaces 1
Building
Lot Description Close to Clubhouse, Landscaped, Street Lighting, Treed
Story 3
Foundation Poured Concrete
Architectural Style Apartment
Level or Stories Single Level Unit
Structure Type Brick,Concrete,Wood Frame
Others
HOA Fee Include Common Area Maintenance,Heat,Insurance,Maintenance Grounds,Professional Management,Reserve Fund Contributions,Sewer,Snow Removal,Trash,Water
Restrictions Adult Living,Pet Restrictions or Board approval Required,Short Term Rentals Not Allowed
Ownership Private
Pets Allowed Restrictions
Read Less



