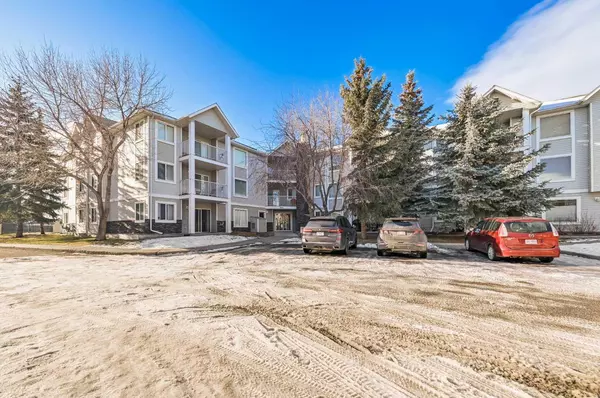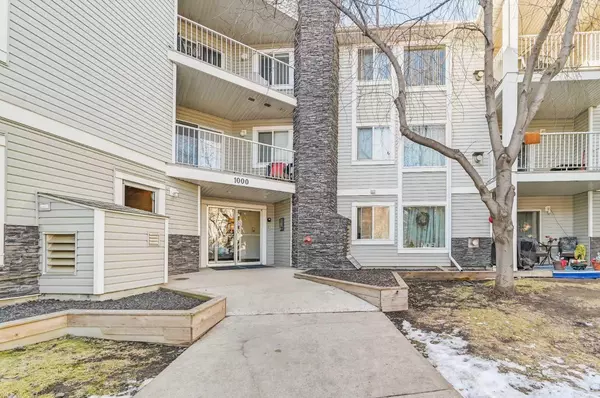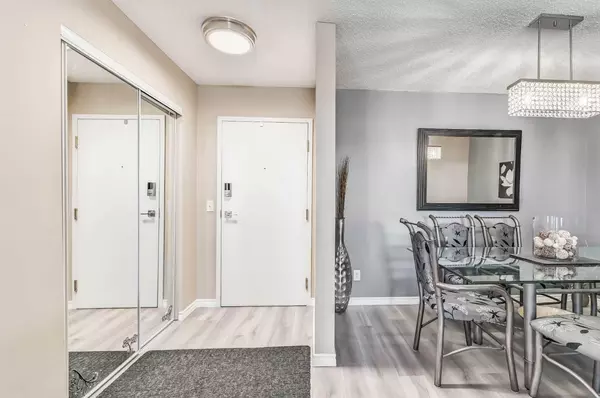For more information regarding the value of a property, please contact us for a free consultation.
1110 Valleyview PARK SE #1110 Calgary, AB T2B 3R6
Want to know what your home might be worth? Contact us for a FREE valuation!

Our team is ready to help you sell your home for the highest possible price ASAP
Key Details
Sold Price $268,500
Property Type Condo
Sub Type Apartment
Listing Status Sold
Purchase Type For Sale
Square Footage 978 sqft
Price per Sqft $274
Subdivision Dover
MLS® Listing ID A2099354
Sold Date 01/21/24
Style Low-Rise(1-4)
Bedrooms 2
Full Baths 2
Condo Fees $678/mo
Originating Board Calgary
Year Built 2000
Annual Tax Amount $1,136
Tax Year 2023
Property Description
UNOBSTRUCTED DOWNTOWN VIEW FROM YOUR PATIO | CONDO FEE INCLUDES ALL UTILITIES | WALKING DISTANCE TO INGLEWOOD GOLF AND CURLING CLUB - Welcome home to this exceptionally upgraded 2-bedroom, 2-bathroom until in Valleyview Park. Entering, you are welcomed to an amazing view of downtown and a spacious area to call your home. Some notable upgrades included a newly replaced stainless steel appliance package, new luxury vinyl flooring, and redone kitchen backsplash and countertops. The primary bedroom is to die for with the incredible size to include a king bed, home office, ensuite, and walk-in closet. This home offers a layout wonderful for new families or roommates, with the second bathroom and bedroom located near one another. There is an extensive amount of storage within the unit and comes with a titled underground parking, located conveniently near the underground car wash. Book your private viewing today and don't let this one slip away!
Location
Province AB
County Calgary
Area Cal Zone E
Zoning M-C1 d109
Direction E
Rooms
Other Rooms 1
Interior
Interior Features No Animal Home, No Smoking Home, Smart Home, Walk-In Closet(s)
Heating Baseboard
Cooling None
Flooring Vinyl Plank
Fireplaces Number 1
Fireplaces Type Gas
Appliance Dishwasher, Dryer, Electric Stove, Microwave Hood Fan, Refrigerator, Washer, Window Coverings
Laundry In Unit, Main Level
Exterior
Parking Features Parkade, Underground
Garage Description Parkade, Underground
Community Features Schools Nearby, Shopping Nearby
Amenities Available Car Wash, Elevator(s), Parking, Visitor Parking
Porch Patio
Exposure W
Total Parking Spaces 1
Building
Story 3
Architectural Style Low-Rise(1-4)
Level or Stories Single Level Unit
Structure Type Vinyl Siding,Wood Frame
Others
HOA Fee Include Electricity,Heat,Insurance,Professional Management,Reserve Fund Contributions,Snow Removal,Water
Restrictions None Known
Ownership Private
Pets Allowed Restrictions
Read Less



