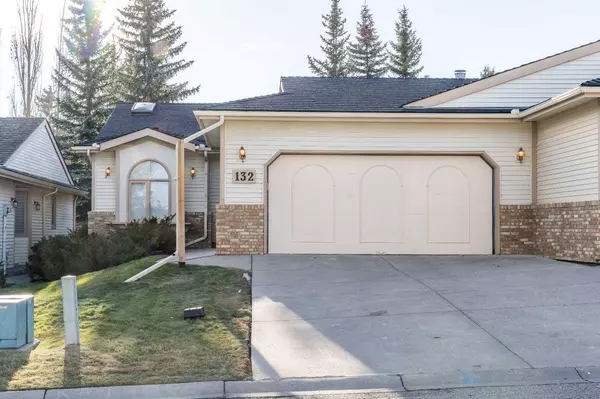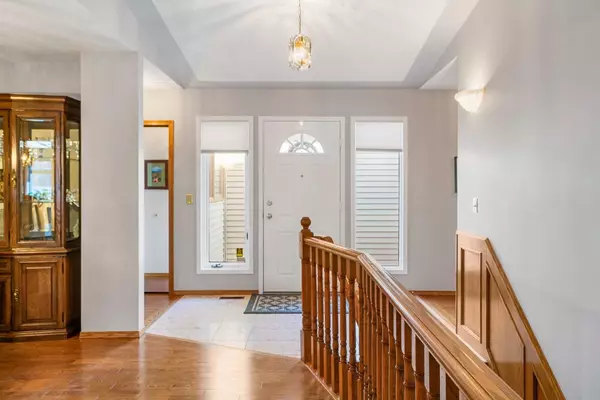For more information regarding the value of a property, please contact us for a free consultation.
132 Shawnee Rise SW Calgary, AB T2Y 2S4
Want to know what your home might be worth? Contact us for a FREE valuation!

Our team is ready to help you sell your home for the highest possible price ASAP
Key Details
Sold Price $570,000
Property Type Single Family Home
Sub Type Semi Detached (Half Duplex)
Listing Status Sold
Purchase Type For Sale
Square Footage 1,483 sqft
Price per Sqft $384
Subdivision Shawnee Slopes
MLS® Listing ID A2094659
Sold Date 01/21/24
Style Bungalow,Side by Side
Bedrooms 3
Full Baths 3
HOA Fees $200/mo
HOA Y/N 1
Originating Board Calgary
Year Built 1987
Annual Tax Amount $3,105
Tax Year 2023
Lot Size 4,520 Sqft
Acres 0.1
Property Description
We are proud to present this well maintained 1483 + 1381 sq ft, one owner, Villa style Bungalow located in a quiet pocket of the beautiful "Fairways Villas" in Shawnee Slopes. This is not a condo, rather as a resident you will have the convenience of a HOA taking care of both lawn care and snow removal for a nominal fee of only $200 per month. This is an ideal home for the downsizer or those looking for the convenience of the Villa lifestyle offering an array of features with very popular floorplan is the largest available offering with 3 bedrooms, and 3 bathrooms. Upon entering, you'll be greeted by a modern foyer, setting the tone for the spacious and inviting atmosphere with the open concept vaulted ceiling design, ideal for entertaining. Impeccably maintained, this property is truly move-in ready, allowing you to embrace a comfortable and convenient lifestyle. The main floor features beautiful hardwood throughout the dining room, both bedrooms and the spacious living room with vaulted ceiling and gas fireplace. A beautiful double door entry leads to the very spacious Primary bedroom with a 5-piece ensuite with dual vanity and large skylight for ample natural light plus a spacious walk in closet. The kitchen offers solid oak cabinets and seamlessly flows into the large sunny south facing nook which then leads to the private (no neighbours behind) south facing deck complete with a convenient power awning and BBQ gas outlet. The second main floor bedroom presents versatile options such as a home office or den and has a convenient full bathroom adjacent off the hallway. Solid wood stairs leading down to the fully developed and updated lower level providing additional living space with a large family / recreation room, a spacious third bedroom, a full bathroom and a generously sized utility room with workshop and multiple all storage space plus room for further development offering plenty of space for any "tinkering" or hobbies. The finished double garage (21'4" x 21"10") has a direct entry into the home and the main floor laundry area. Updates include: Eurolite long life shingles, Don't miss out on the opportunity to make this outstanding home your own. Enjoy the friendship of the wonderful neighbours and close to shopping, LRT, pathways and Fish Creek Park. Note: central vac "as is". Avg cost of utilities is $3300 annually.
Location
Province AB
County Calgary
Area Cal Zone S
Zoning R-C2
Direction N
Rooms
Basement Finished, Full
Interior
Interior Features Ceiling Fan(s), Jetted Tub, Vaulted Ceiling(s)
Heating Forced Air
Cooling Central Air
Flooring Carpet, Hardwood, Linoleum
Fireplaces Number 1
Fireplaces Type Gas
Appliance Dishwasher, Electric Stove, Garage Control(s), Refrigerator, Washer/Dryer
Laundry Main Level
Exterior
Garage Double Garage Attached
Garage Spaces 2.0
Garage Description Double Garage Attached
Fence Partial
Community Features Park, Playground, Schools Nearby, Shopping Nearby, Tennis Court(s), Walking/Bike Paths
Amenities Available None
Roof Type Asphalt Shingle
Porch Deck
Lot Frontage 28.64
Exposure N
Total Parking Spaces 4
Building
Lot Description Landscaped
Foundation Poured Concrete
Architectural Style Bungalow, Side by Side
Level or Stories One
Structure Type Brick,Vinyl Siding,Wood Frame
Others
Restrictions Restrictive Covenant,Utility Right Of Way
Tax ID 82717137
Ownership Private
Read Less
GET MORE INFORMATION




