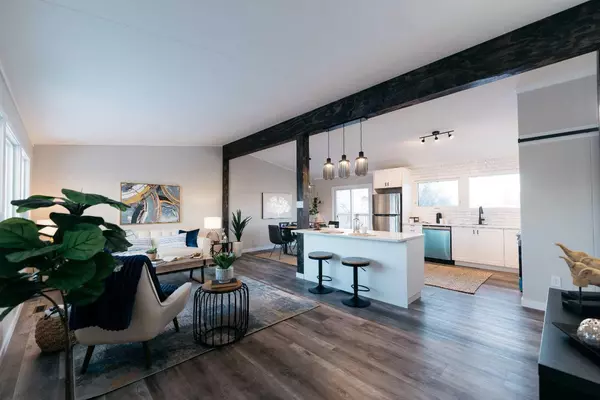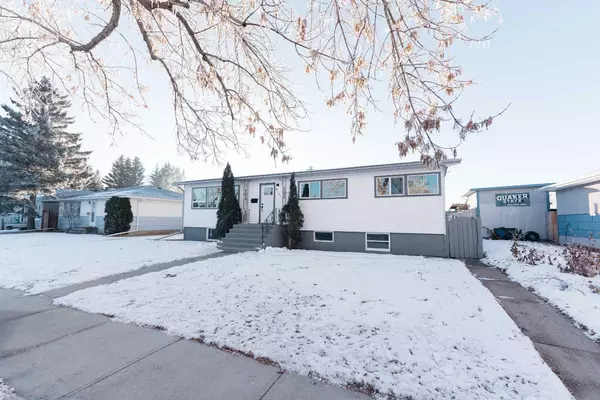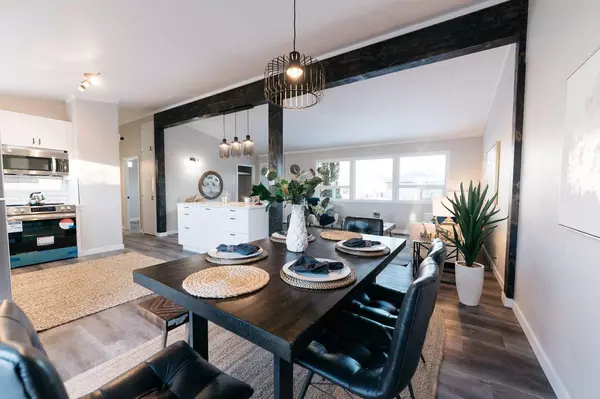For more information regarding the value of a property, please contact us for a free consultation.
4121 38 ST Red Deer, AB T4N 0X1
Want to know what your home might be worth? Contact us for a FREE valuation!

Our team is ready to help you sell your home for the highest possible price ASAP
Key Details
Sold Price $421,777
Property Type Single Family Home
Sub Type Detached
Listing Status Sold
Purchase Type For Sale
Square Footage 1,188 sqft
Price per Sqft $355
Subdivision Mountview
MLS® Listing ID A2099669
Sold Date 01/19/24
Style Bungalow
Bedrooms 5
Full Baths 2
Originating Board Central Alberta
Year Built 1955
Annual Tax Amount $2,697
Tax Year 2023
Lot Size 6,540 Sqft
Acres 0.15
Property Description
Serene Haven: A Bungalow Revival
In the heart of Mountview, this meticulously renovated bungalow is full of charm and modern elegance.
Revel in the beauty of the main floor – a space where open planned living embraces contemporary design and functionality.
A sprawling island takes centre stage flanked by fresh shaker-style kitchen cabinets and gleaming white quartz countertops. Vaulted ceilings adorn every room, creating an ambiance of spaciousness and grandeur. Tucked away behind a barn door lies the cleverly integrated washer and dryer setup. Step outside through patio doors to the newly updated south-facing sundeck. Beyond the renovated interior lies the back yard cocooned by a new cedar fence facing onto a lovely park. Enjoy the bonus of a double garage!
This legally suited property has five bedrooms total (3 up; 2 down) offering versatility.
Descend to the lower level where the renovated basement and enhanced kitchen offer comfort and independence. A desirable location near top-notch schools, charming coffee shops, and convenient shopping and amenities. It's a great home isn't it! Shouldn't it be yours?
Location
Province AB
County Red Deer
Zoning R1
Direction N
Rooms
Basement Crawl Space, Separate/Exterior Entry, Finished, Full, Suite
Interior
Interior Features Beamed Ceilings, Breakfast Bar, Built-in Features, High Ceilings, Kitchen Island, Quartz Counters, Separate Entrance
Heating Forced Air, Natural Gas
Cooling None
Flooring Vinyl, Vinyl Plank
Appliance Dishwasher, Refrigerator, Stove(s), Washer/Dryer
Laundry Laundry Room, Multiple Locations
Exterior
Parking Features Additional Parking, Alley Access, Double Garage Detached, Garage Door Opener, Insulated, Off Street, RV Access/Parking
Garage Spaces 2.0
Garage Description Additional Parking, Alley Access, Double Garage Detached, Garage Door Opener, Insulated, Off Street, RV Access/Parking
Fence Fenced
Community Features Park, Playground, Schools Nearby, Shopping Nearby, Street Lights
Roof Type Shingle
Porch Deck
Lot Frontage 54.0
Exposure N
Total Parking Spaces 5
Building
Lot Description Back Lane, Back Yard, City Lot, Level, Rectangular Lot
Foundation Poured Concrete
Sewer Public Sewer
Architectural Style Bungalow
Level or Stories One
Structure Type Concrete,Wood Frame
Others
Restrictions None Known
Tax ID 83316029
Ownership Private
Read Less



