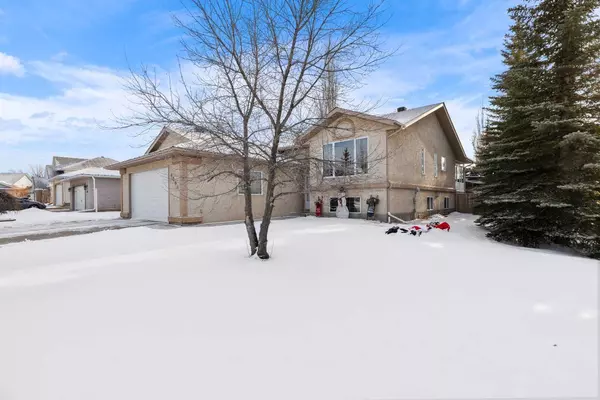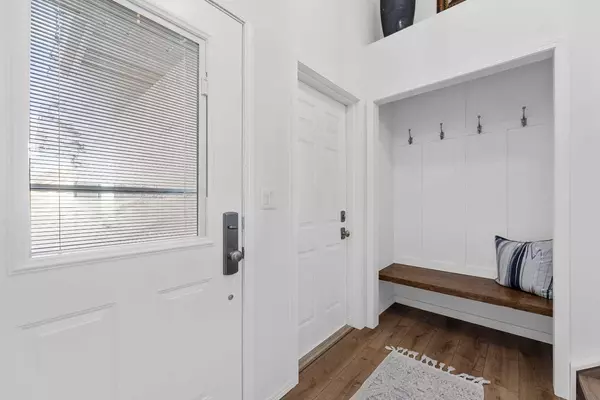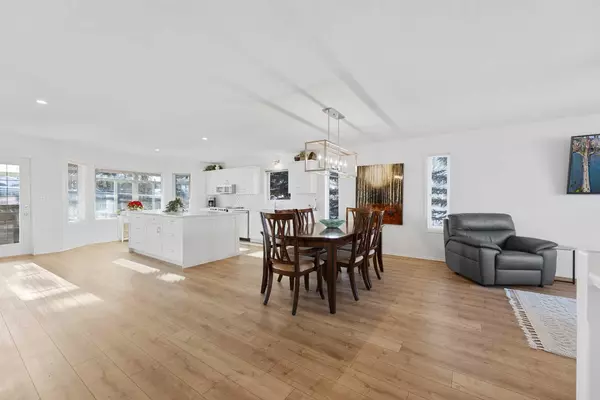For more information regarding the value of a property, please contact us for a free consultation.
6201 Davis PL Olds, AB T4H1V8
Want to know what your home might be worth? Contact us for a FREE valuation!

Our team is ready to help you sell your home for the highest possible price ASAP
Key Details
Sold Price $550,000
Property Type Single Family Home
Sub Type Detached
Listing Status Sold
Purchase Type For Sale
Square Footage 1,572 sqft
Price per Sqft $349
MLS® Listing ID A2100544
Sold Date 01/19/24
Style Bi-Level
Bedrooms 4
Full Baths 3
Originating Board Calgary
Year Built 1999
Annual Tax Amount $3,733
Tax Year 2023
Lot Size 6,415 Sqft
Acres 0.15
Property Description
This recently updated 4/5 bedroom home is situated on a corner lot in a cul-de-sac in Deer Ridge Estates. Its proximity to multiple schools and the cornerstone shopping center makes it even more appealing. Upon entering, you'll be welcomed by the bright and inviting large living room and dining area, perfect for hosting sizable family gatherings. The kitchen features new cabinets, quartz countertops, and all-new appliances. The master bedroom boasts a spacious walk-in closet and an updated 3-piece ensuite bathroom. The sizable main floor laundry room has the potential to be converted into a third bedroom, transforming this home into a potential 5-bedroom residence. The lower level, with its new flooring and wet bar, creates an inviting space for games or family hangouts. Enjoy the outdoors on the partially enclosed deck, perfect for relaxation and BBQs. RV enthusiasts will appreciate the dedicated RV parking in the backyard.
Location
Province AB
County Mountain View County
Zoning R1
Direction N
Rooms
Other Rooms 1
Basement Finished, Full
Interior
Interior Features Bar, Ceiling Fan(s), Central Vacuum, High Ceilings, Kitchen Island, No Animal Home, No Smoking Home, Pantry, Quartz Counters, Storage, Suspended Ceiling, Vinyl Windows, Walk-In Closet(s)
Heating In Floor, Forced Air
Cooling None
Flooring Vinyl Plank
Appliance Built-In Refrigerator, Dishwasher, Electric Stove, Garage Control(s), Microwave Hood Fan, Window Coverings
Laundry Main Level
Exterior
Parking Features Double Garage Attached, Front Drive, RV Access/Parking
Garage Spaces 2.0
Garage Description Double Garage Attached, Front Drive, RV Access/Parking
Fence Fenced
Community Features Other
Roof Type Asphalt
Porch Enclosed
Lot Frontage 51.38
Total Parking Spaces 5
Building
Lot Description Back Yard, Corner Lot, Cul-De-Sac, Landscaped
Foundation Poured Concrete
Architectural Style Bi-Level
Level or Stories Bi-Level
Structure Type Stucco
Others
Restrictions Utility Right Of Way
Tax ID 87372440
Ownership Private
Read Less



