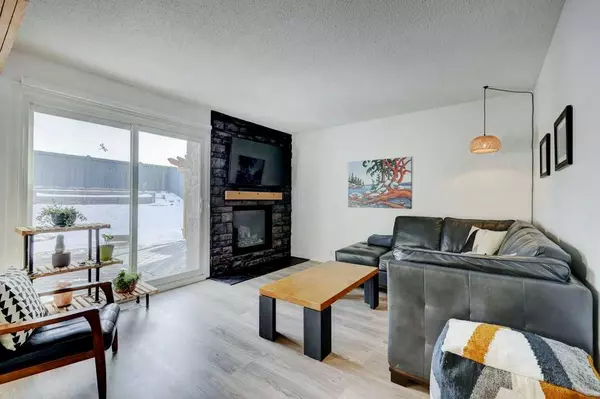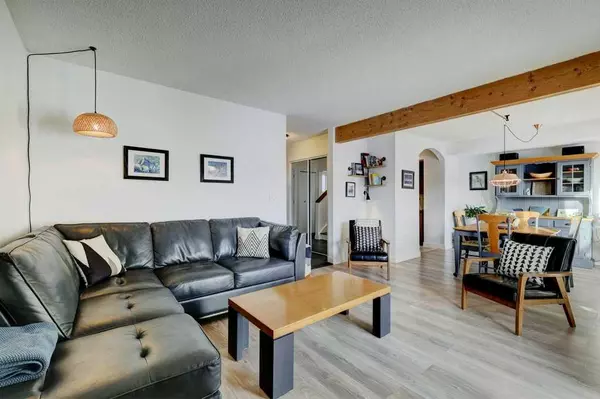For more information regarding the value of a property, please contact us for a free consultation.
937 Ranchview CRES NW Calgary, AB T3G1A4
Want to know what your home might be worth? Contact us for a FREE valuation!

Our team is ready to help you sell your home for the highest possible price ASAP
Key Details
Sold Price $610,000
Property Type Single Family Home
Sub Type Detached
Listing Status Sold
Purchase Type For Sale
Square Footage 1,441 sqft
Price per Sqft $423
Subdivision Ranchlands
MLS® Listing ID A2100640
Sold Date 01/19/24
Style 2 Storey
Bedrooms 3
Full Baths 2
Half Baths 1
Originating Board Calgary
Year Built 1977
Annual Tax Amount $3,226
Tax Year 2023
Lot Size 4,424 Sqft
Acres 0.1
Property Description
Do you value your privacy and long for a beautiful sunny backyard? This unique property offers both. This lot is very unique with a shared attached garage at the front providing protection from the street and there are no homes behind you! The sloped lot acts as an excellent sound barrier while creating the ultimate privacy screen. Mature trees add seclusion to your backyard oasis that is complete with a she shack worthy shed with unique, attached, custom table, a large deck, interlocking brick patio, 2nd birds eye view deck with glass railing perched above the yard, hot tub with pergola, garden boxes and beautiful perennials. The yard is fabulous but the home does not disappoint! It has been lovingly maintained and updated over the years, providing you and your family all the rooms you need for a comfortable lifestyle. The kitchen has extensive updated cabinetry and a unique built in breakfast bar. The dining area is large enough for a dining hutch and large dining table. The living room has a stunning fireplace that has been recently updated to gas (with permits and efficient fan kit). The stone surround, wood mantle and slate hearth add elegance to this room that exits to your deck, hot tub and patio. You will love to snuggle up, to the cozy flames on chilly nights, after a dip in the hot tub. You will save time and enjoy less allergens in the home with the practical, easy care flooring on the upper 2 levels. Carpet is used only in the basement to add comfort and warmth. The upper level bathrooms have recently been updated. Renos include double sinks in the master and a gorgeous shower. There is even a new barn door for privacy! Do look at the photos of this excellent transformation! The slate floors are heated in the master ensuite bath as well as the entrance and bench in the powder room. The lower level offers a large rec room, bar, den and plenty of storage. An oversized, heated, single attached garage adds extra function and storage. For your peace of mind the shingles have been updated (2019), and most of the exterior has been painted and re-stained. This hidden gem in this well established community offers an abundance of amenities nearby. Public transit and major traffic routes are very close-by and outdoor enthusiast will love the quick access to the mountains. Are you the lucky new owner? Don't be disappointed. Call your favorite agent and book your private viewing today!
Location
Province AB
County Calgary
Area Cal Zone Nw
Zoning R-C1N
Direction NW
Rooms
Other Rooms 1
Basement Finished, Full
Interior
Interior Features Bar, Breakfast Bar, Ceiling Fan(s), Double Vanity, Storage, Vinyl Windows
Heating Forced Air
Cooling None
Flooring Carpet, Hardwood, Laminate, Slate, Tile
Fireplaces Number 1
Fireplaces Type Gas, Living Room, Mantle, Stone
Appliance Dishwasher, Dryer, Electric Stove, Garage Control(s), Microwave Hood Fan, Refrigerator, Washer
Laundry Main Level
Exterior
Parking Features Single Garage Attached
Garage Spaces 1.0
Garage Description Single Garage Attached
Fence Fenced
Community Features Playground, Schools Nearby, Shopping Nearby, Sidewalks, Street Lights
Roof Type Asphalt Shingle
Porch Deck, Patio, Pergola
Lot Frontage 25.46
Total Parking Spaces 4
Building
Lot Description Backs on to Park/Green Space, No Neighbours Behind, Landscaped, Sloped
Foundation Poured Concrete
Architectural Style 2 Storey
Level or Stories Two
Structure Type Stucco,Wood Frame,Wood Siding
Others
Restrictions Easement Registered On Title,Restrictive Covenant,Utility Right Of Way
Tax ID 82890038
Ownership Private
Read Less



