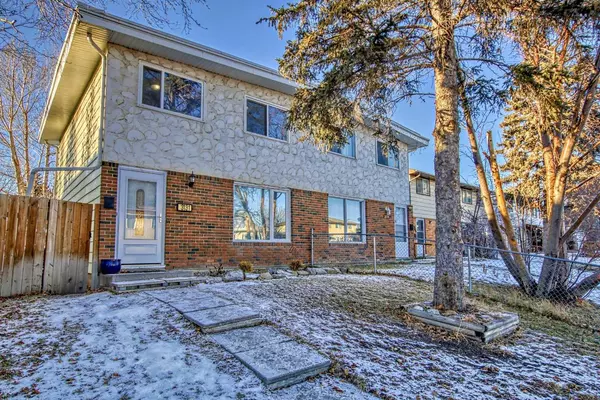For more information regarding the value of a property, please contact us for a free consultation.
3131 Dover CRES SE Calgary, AB T2B 1V4
Want to know what your home might be worth? Contact us for a FREE valuation!

Our team is ready to help you sell your home for the highest possible price ASAP
Key Details
Sold Price $381,000
Property Type Single Family Home
Sub Type Semi Detached (Half Duplex)
Listing Status Sold
Purchase Type For Sale
Square Footage 1,070 sqft
Price per Sqft $356
Subdivision Dover
MLS® Listing ID A2099348
Sold Date 01/19/24
Style 2 Storey,Side by Side
Bedrooms 3
Full Baths 1
Half Baths 1
Originating Board Calgary
Year Built 1970
Annual Tax Amount $1,863
Tax Year 2023
Lot Size 3,024 Sqft
Acres 0.07
Property Description
Location, location, location!! Close to all amenities, school walking distance, parks, and public transportation. Mins to Stoney trail and Deerfoot trail for easy access around the city. Only 15 mins to the downtown core. This semi-detached home is cozy and warm. Walk into a very open living room with lots of space for a family. New laminate flooring throughout the main level. Large foyer for space to put on shoes and coats. Large kitchen with newer cabinet doors and some newer appliances. Windows are newer as well. Kitchen has a back entrance to a large and spacious backyard that has a covered deck and is fully fenced and is fully landscaped. Upstairs features three large bedrooms including a master with a walk in closet. Linen closet up as well as a four piece bath that has had some upgrades to it. The other two rooms are spacious and give plenty of room for your family. Basement is fully developed with another large rec room that is being used as another bedroom. There is another 2 pce bath downstairs as well as the laundry down. Furnace and hot water tank were replaced within the last 10 years. There is a park very close to the property which makes it great for the kids to play. This property is priced to sell and shows well.
Location
Province AB
County Calgary
Area Cal Zone E
Zoning R-C2
Direction E
Rooms
Basement Finished, Full
Interior
Interior Features Laminate Counters, Walk-In Closet(s)
Heating Forced Air
Cooling None
Flooring Carpet, Laminate, Linoleum
Appliance Dishwasher, Dryer, Electric Stove, Microwave Hood Fan, Refrigerator, Washer, Window Coverings
Laundry In Basement
Exterior
Parking Features Off Street
Garage Description Off Street
Fence Fenced
Community Features Playground
Roof Type Asphalt Shingle
Porch Patio
Lot Frontage 27.49
Exposure E
Building
Lot Description Back Lane, Back Yard, Front Yard, Rectangular Lot
Foundation Poured Concrete
Architectural Style 2 Storey, Side by Side
Level or Stories Two
Structure Type Brick,Stucco,Wood Frame
Others
Restrictions None Known
Tax ID 82748030
Ownership Private
Read Less



